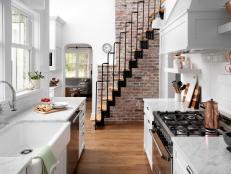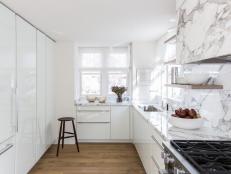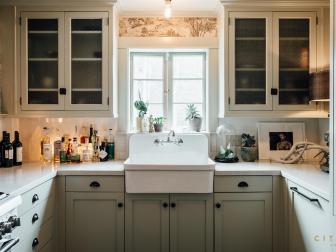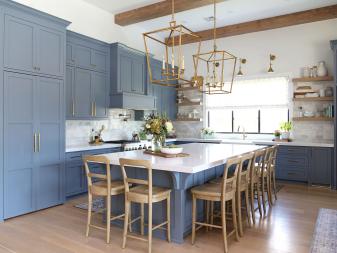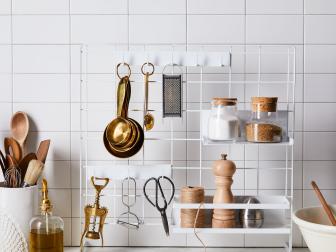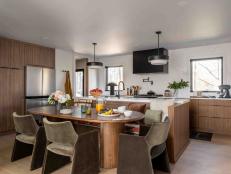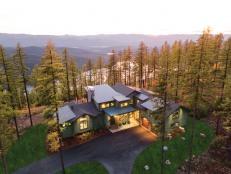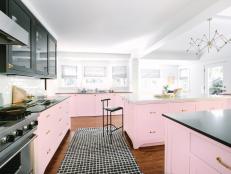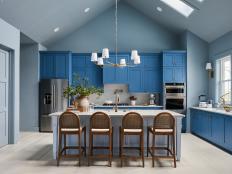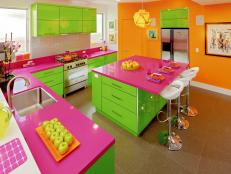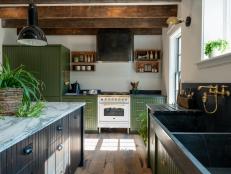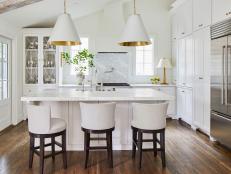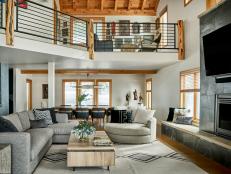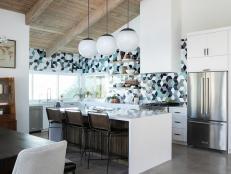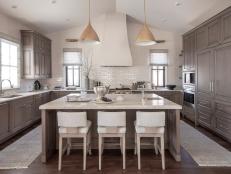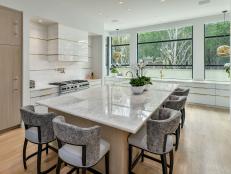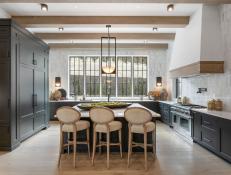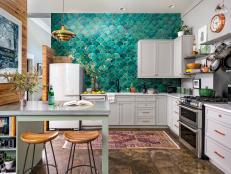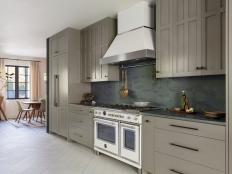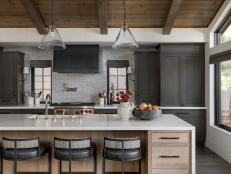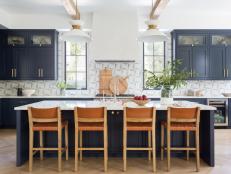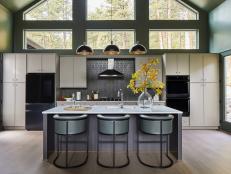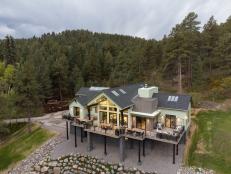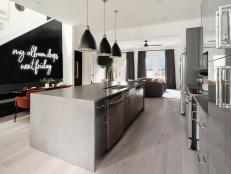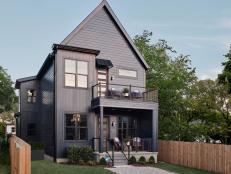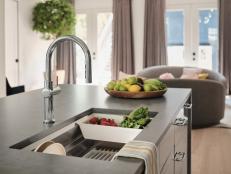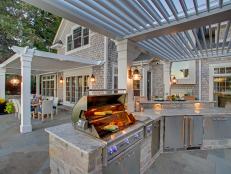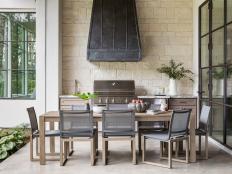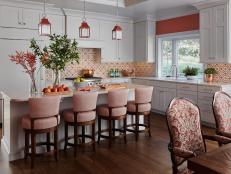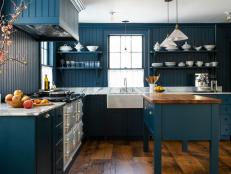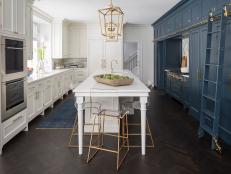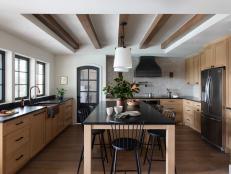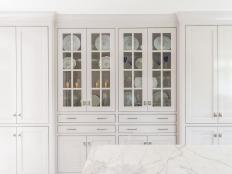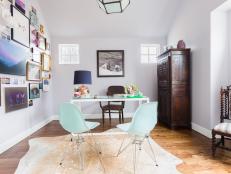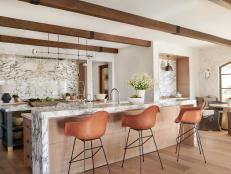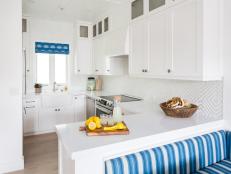Galley Kitchen Designs
Find out more information about galley kitchen designs with this article that details everything you need to know about this popular kitchen layout.

Jeff Herr

The traditional galley kitchen may be narrow, but that doesn't mean your style options are slim. The old-school layout has a bad reputation for being small and closed off, but try not to write off the galley kitchen so fast. Between dreamy floor-to-ceiling cabinetry, drool-worthy light fixtures and cozy cooking quarters, galley-style kitchens have a lot to offer modern households. Still unconvinced? Keep reading to get the scoop on all-things-galley-kitchen, plus some experts tips on how to maximize yours at home.
What is a Galley Kitchen?
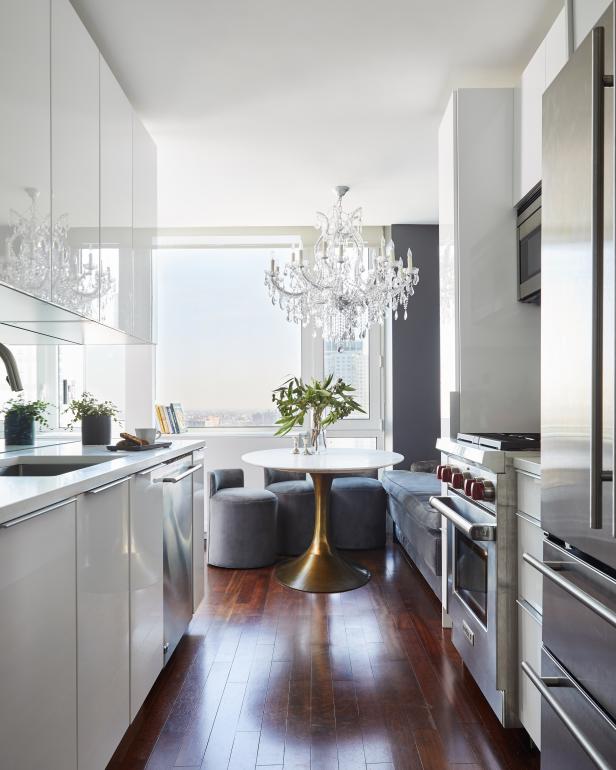
Christian Torres
A galley kitchen, or corridor kitchen, is characterized by two parallel countertops or walls divided by a three-to-five-foot walking area in between. The iconic, compact layout is named after the galley (kitchen) area on ships and is a popular choice for pint-sized pads and city apartments alike. The most common galley kitchen features include twin workstations facing each other, one wall with cooking appliances, and a second equipped with prep and cleaning fixtures like the refrigerator and sink.
20 Galley Kitchen Remodel Ideas
See All PhotosHow to Make a Galley Kitchen Appear Bigger

Because the space can appear small, it is important to select light paint colors to make the kitchen feel open and airy. Stainless steel or white countertops, glass-front cabinets and colorful backsplashes are all keys to making a galley kitchen design appear larger.
Another way to create the illusion of a larger space? Remove the upper cabinets from one side of your galley kitchen. Replace with open shelving or continue your backsplash tile from counter to ceiling for a high-end look. This technique works overtime to eliminate visual bulk and widen the otherwise narrow room.
Paint Colors for Small Kitchens
Energize your small kitchen with a coat of fresh paint to the walls and cabinets, and consider soft neutrals or bold color combinations that will make your space seem larger and reflect your design style.
Best Colors for a Galley Kitchen
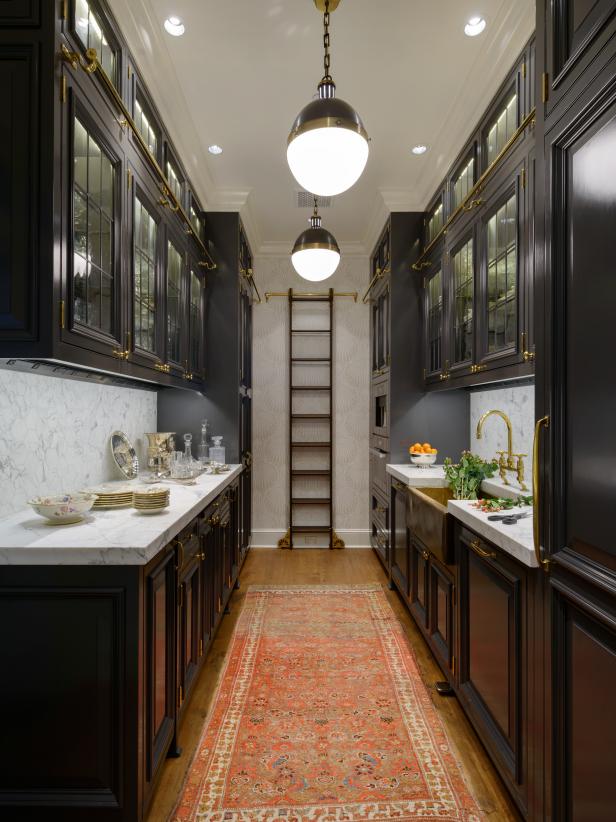
Aaron Leitz
Again, light-and-bright hues are failproof options for visually expanding your galley kitchen. Diffused earth tones, pastels and shades of white are solid jumping off points for your kitchen color palette.
Of course, that doesn't mean that all dark or moody tones are off-limits. If you love a saturated look, fret not! You can strike a balance in the design with strategic contrast. For example, if you choose dark cabinets, be sure to offset the deeper finish with a light countertop, neutral wall color and adequate overhead lighting. And, if floor-to-ceiling moody cabinets are more your speed, select snowy countertops, mid-to-light tone flooring and high-shine hardware (unlacquered brass or polished nickel are our favorites!) to keep light bouncing around the space.
Best Colors to Paint a Kitchen
Discover the best paint colors to use in your kitchen.
Small Galley Kitchen Design Tips
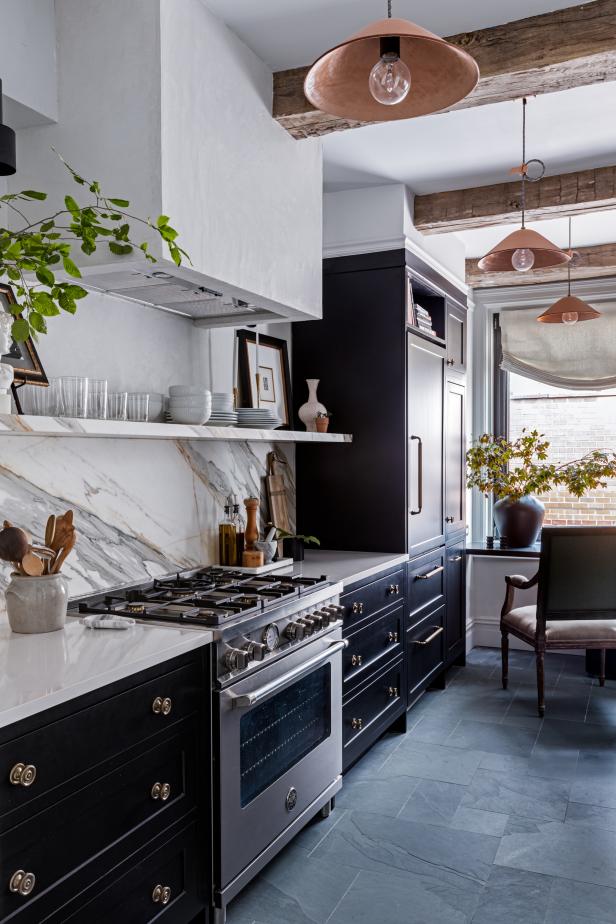
Sean Litchfield
Maximize the space and style in your narrow galley kitchen with a few of our faithful tips. First, work from the ground up. Install floors so that they run lengthwise as this creates an illusion of a longer space.
Give your lower cabinets and appliances a lift (literally) from the floors. This technique widens the galley walkway and adds height to even the most cramped kitchen designs.
Hide your appliances in plain sight using cabinets or custom paneling that mimics your existing cabinetry. Erasing bulky items like the refrigerator or dishwasher will create a streamlined, cohesive and clutter-free visual.
Galley Kitchen Cabinet Ideas
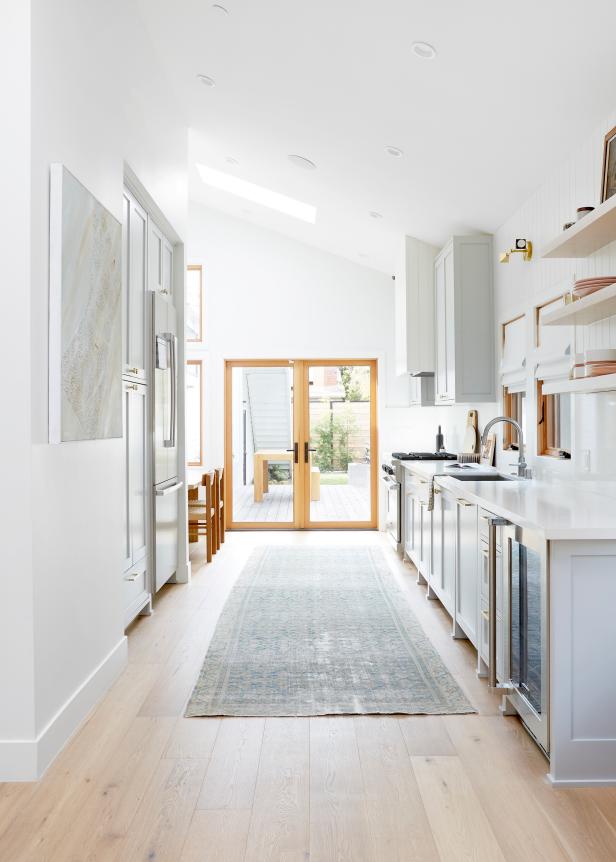
Jessica Alexander
When designing your galley kitchen, consider what type of cabinet layout would best serve your lifestyle. Traditional galley designs typically feature upper and lower cabinets on each side for maximum storage and symmetry.
Contemporary and modern galley kitchens switch it up with asymmetrical cabinets, such as one wall with upper and lower cabinets opposite another with lower cabinets only.
If you’re building a galley from scratch, take cues from this kitchen by designer Natalie Myers and recess your cabinetry and appliances. This technique opens the walkway and promotes an airy design.
12 Galley Kitchen Organization Ideas You'll Wish You Thought of Sooner
Transform your tiny kitchen into a functional and clutter-free zone with these solutions fit for small spaces.








