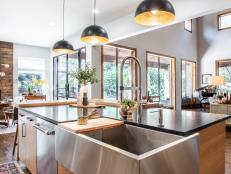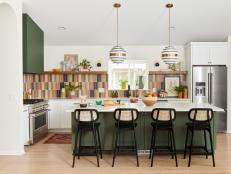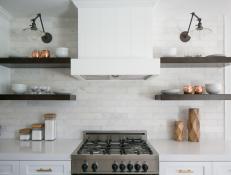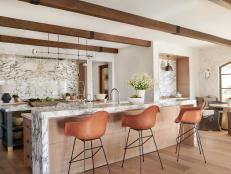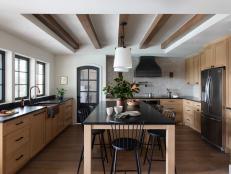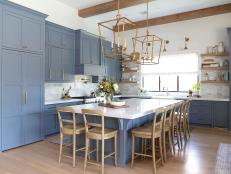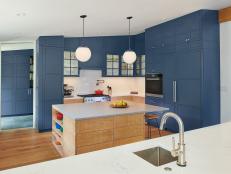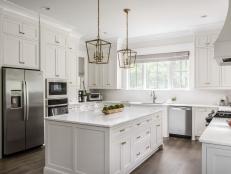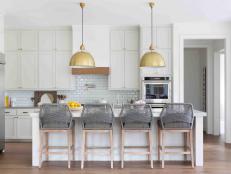Open Kitchens
An open kitchen design allows for better traffic flow and freedom of movement, plus easy transitions to and from a variety of living spaces.
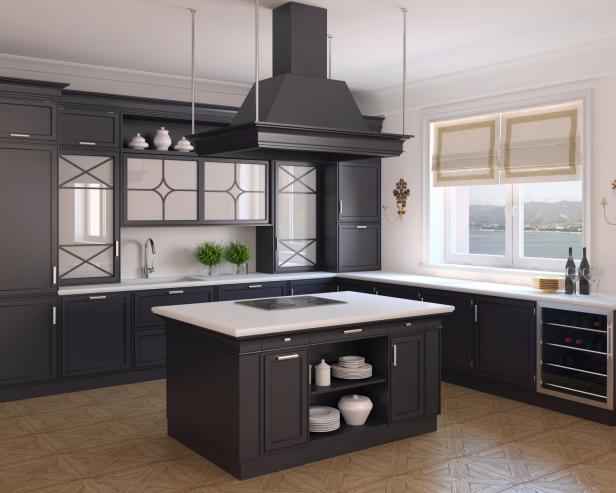
Perhaps the most people-friendly of all kitchen styles, the open kitchen layout allows for a smooth transition between dining, living and recreational areas. By remodeling a kitchen and living area to remove walls and create one large, open space, the design options are endless.
Entertaining Kitchens
See All PhotosThe open kitchen layout typically allows for a kitchen, living room and dining area. By relying on carpets and properly placed furniture, you can designate separate areas without the use of walls. For example, a living space with a couch turned away from the kitchen creates the impression of a separate room, as does a dining area with a large area rug underneath the table.
When choosing a color palette for this kitchen design, it is important to create a consistent flow between the rooms. For example, if the kitchen area is accented by royal blue walls, then you might choose chairs for the dining room that have a royal blue material. On the other hand, if the area rug in the dining space is made with a safflower yellow tone, then the otherwise understated living room might have sunshine yellow pillows to better blend the two areas.
These simple design cues make it easy to create a conversational and functional living space that can be enjoyed amongst family and friends alike.







