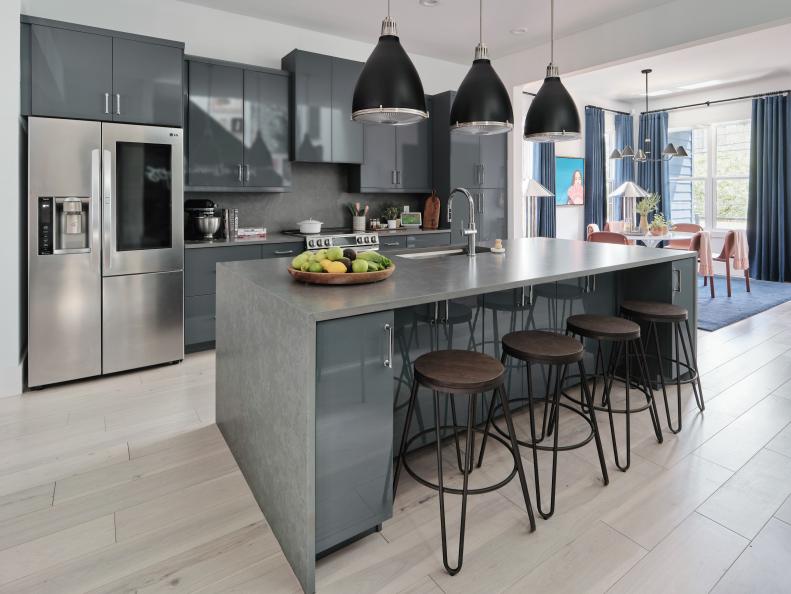1 / 31
Photo: Joseph Bradshaw
High Gloss Style
With light wood floors, high gloss cabinets, and a substantial island, the kitchen at HGTV Urban Oasis 2022 adds plenty of high style space in an understated color palette.









