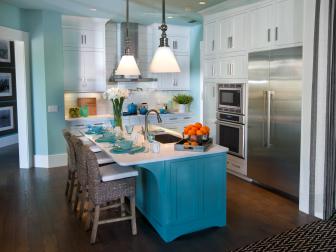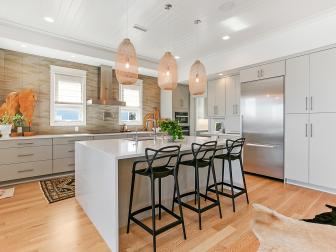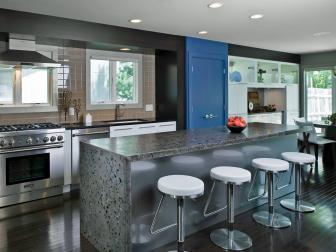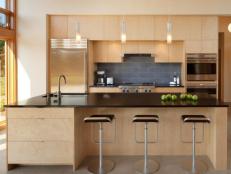Top 6 Kitchen Layouts
Learn about different layouts, like L-shaped, one-wall and galley kitchens, and download templates for your renovation.
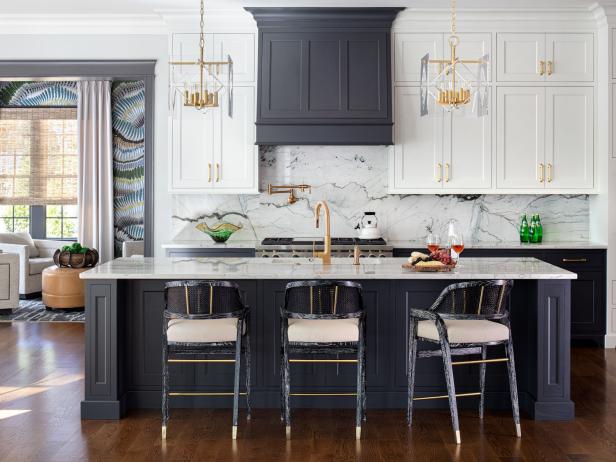
Gordon Gregory Photography
Depending upon how you use your kitchen and the architecture of your space, kitchen layout can have a huge impact on how you work, how you entertain and how your kitchen intergrates (or doesn't) with the rest of your home.
Beautiful, Efficient Kitchen Layout Ideas 95 Photos
Explore beautiful pictures of kitchen layout ideas and decorating themes for inspiration on your next kitchen project.
The traditional work triangle that separates the sink, range and refrigerator has evolved into a more practical "work zone" concept.
"We have gone from the traditional kitchen, where one person prepared meals to a multi-purpose room and a multiple-cook room, and this evolution has changed us from looking at one work triangle to multiple triangles, or 'zones,'" says Mary Jo Peterson, principal, Mary Jo Peterson Inc. "With that in mind, we have to increase clearances and look at adding comfortable spaces in the kitchen."
Still, these tried-and-true kitchen layouts still apply to today's lifestyles — with modifications.
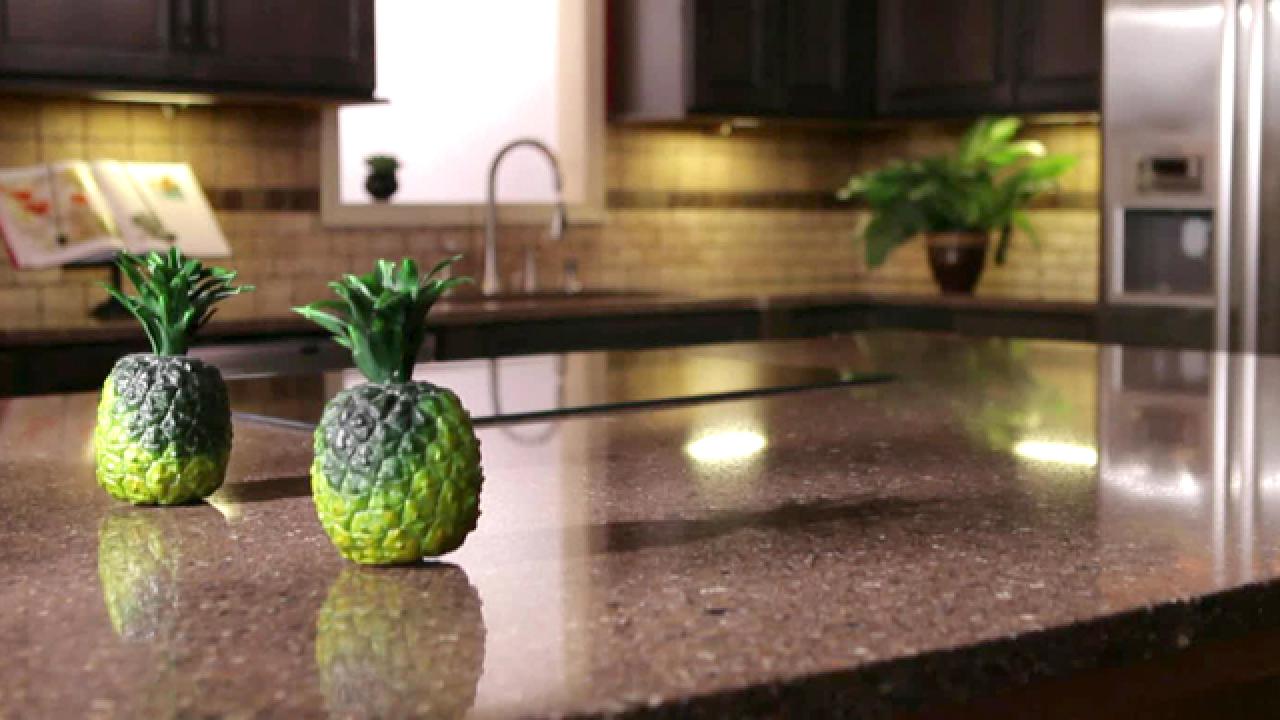
Basic Kitchen Layout Types
1. The One-Wall Kitchen
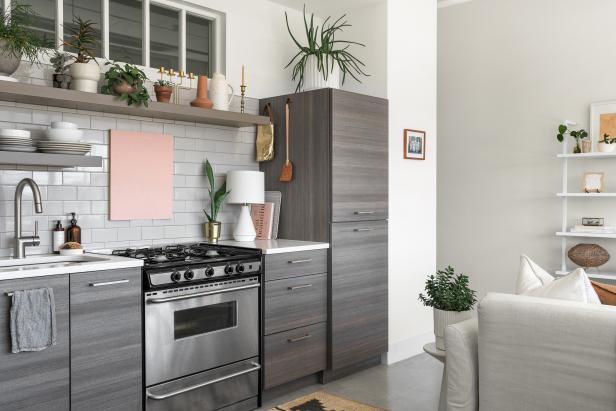
Robert Peterson/Flynnside Out
Originally called the "Pullman kitchen," the one-wall kitchen layout is generally found in studio or loft spaces because it’s the ultimate space saver. Cabinets and appliances are fixed on a single wall. Most modern designs also include an island, which evolves the space into a sort of Galley style with a walk-through corridor. Download a sample floorplan.
2. The Galley Kitchen
20 Gorgeous Galley Kitchen Remodel Ideas 21 Photos
Consider a galley kitchen remodel for a lean, space-saving walkthrough kitchen layout.
This efficient, “lean” layout is ideal for smaller spaces and one-cook kitchens. The galley kitchen, also called a walk-through kitchen, is characterized by two walls opposite of each other—or two parallel countertops with a walkway in between them. Galleys make the best use of every square inch of space, and there are no troublesome corner cabinets to configure, which can add to a cabinetry budget. Download a sample floorplan.
3. The L-Shape Kitchen
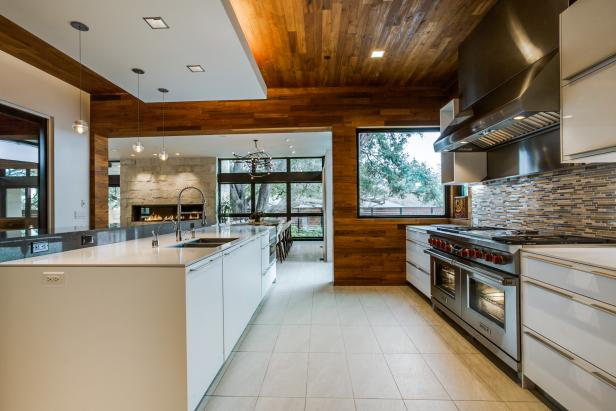
Allie Beth Allman & Associates, a member of Luxury Portfolio International
An L-Shaped Kitchen
An L-shaped kitchen solves the problem of maximizing corner space, and it’s a smart design for small and medium sized kitchens. The versatile L-shaped kitchen consists of countertops on two adjoining walls that are perpendicular, forming an L. The “legs” of the L can be as long as you want, though keeping them less than 12 to 15 feet will allow you to efficiently use the space.
With an L-shaped layout, you’ll eliminate traffic: The kitchen will not become a thoroughfare because it’s just not logistically possible. Plus, you can easily add a dining space and multiple work zones to this layout. However, avoid this layout if your kitchen is large and can support other configurations, such as adding an island, or if multiple cooks will be using the space. Download a sample floorplan.
Kitchen Remodeling Ideas: Design Styles and Layout Options 101 Photos
From a modern galley kitchen to a Scandinavian-inspired eat-in, explore dozens of kitchen design styles and layout options to spark an idea for your next kitchen remodel.
4. The Horseshoe Kitchen
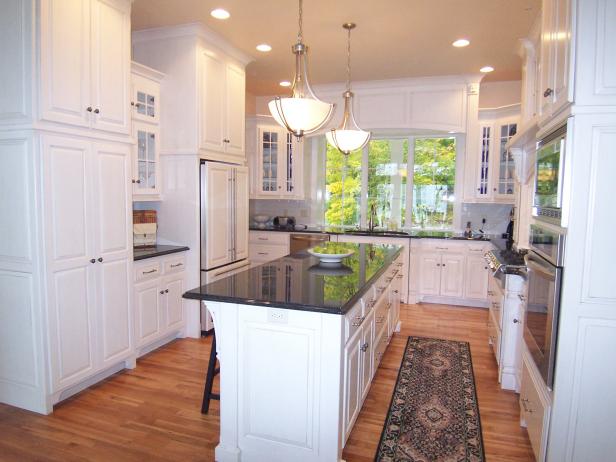
The horseshoe, or U-shape, kitchen layout has three walls of cabinets/appliances. Today, this design has evolved from three walls to an L-shaped kitchen with an island forming the third “wall.” “This design works well because it allows for traffic flow and workflow around the island,” says Mary Jo Peterson, principal, Mary Jo Peterson Inc. “You can get more cooks into the kitchen.” Download a sample floorplan.
5. The Island-Centered Kitchen
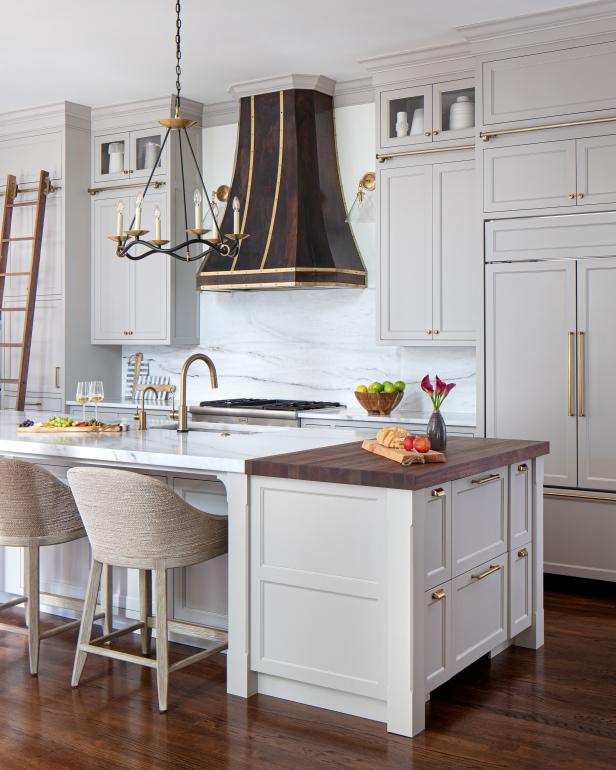
Gordon Gregory Photography,
A working kitchen island may include appliances and cabinetry for storage — and it always adds additional work surface to a kitchen. It can provide a place to eat (with stools), to prepare food (with a sink) and to store beverages (with a wine cooler). The island can turn a one-wall kitchen into a galley style, and an L-shaped layout into a horseshoe.
Kitchen islands are incredibly functional, but the No. 1 misperception about islands is that everyone ought to have one. The reality is, many kitchens simply don’t have enough clearance to include this feature. Download a sample floorplan.
6. The Peninsula Kitchen
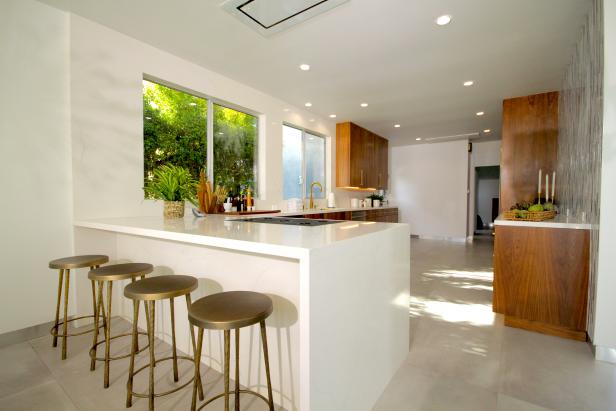
A peninsula kitchen is basically a connected island, converting an L-shaped layout into a horseshoe, or turning a horseshoe kitchen into a G-shaped design. Peninsulas function much like islands but offer more clearance in kitchens that do not allow appropriate square footage for a true island. Download a sample floorplan.
A Guide to Kitchen Layouts 16 Photos
Think beyond the basic work triangle, kitchens come in all shapes — from the space-saving galley to wraparound U- or L-shaped kitchens to cook spaces that are curvy, pentagonal, wedge-shaped or completely outside the box.







