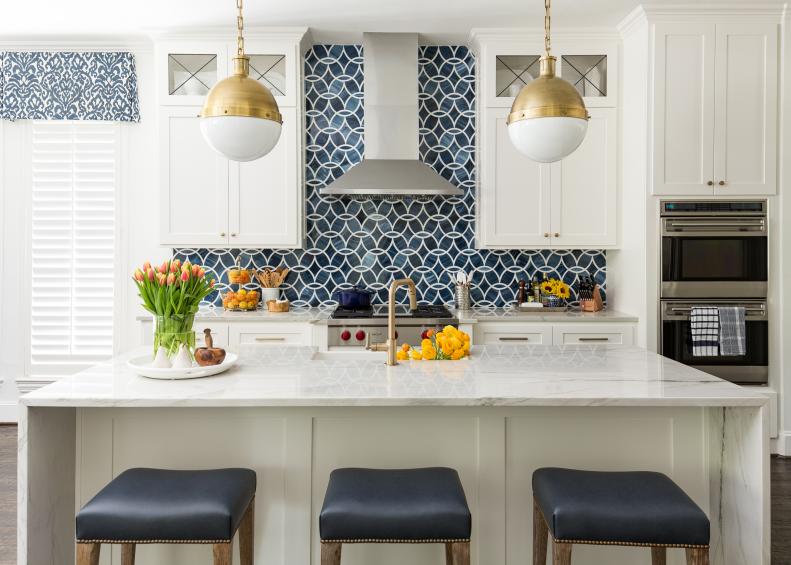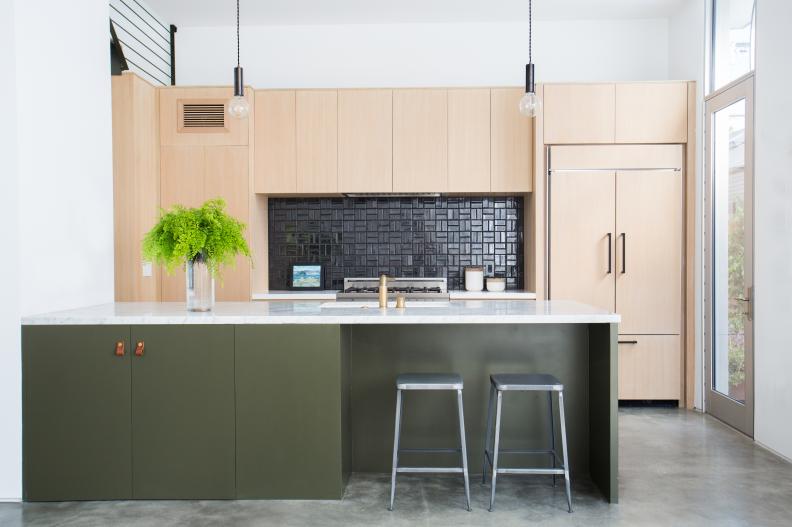1 / 101
Photo: Colleen Scott.
From:
Carla Aston.
Cue the Kitchen Remodeling Ideas
Whether you're looking for a budget-friendly fix or are ready to take your kitchen down to the studs for a full gut-job, browse 100 of our favorite designer kitchens to inspire your kitchen remodel.









