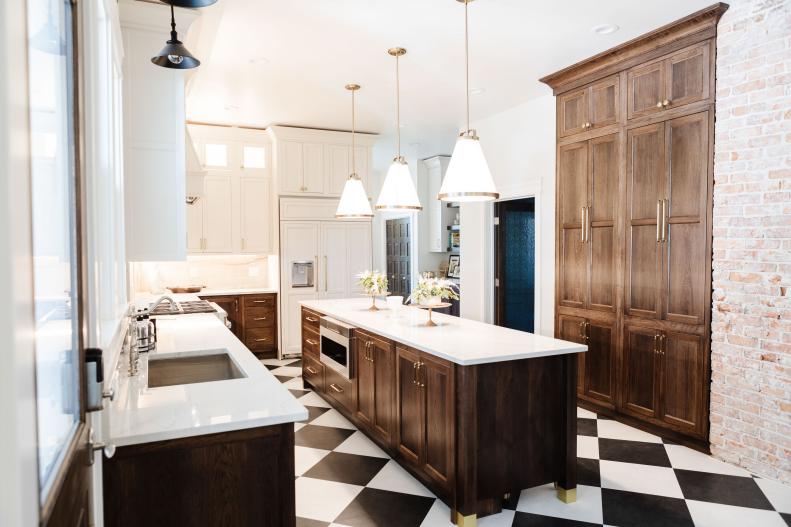1 / 27
From:
PureWest Real Estate
Brown Transitional Kitchen With Checked Floor
A ceiling-high bank of cabinets looks lustrous finished a rich dark brown. Next to them, an exposed brick wall is a compelling layer of texture.









