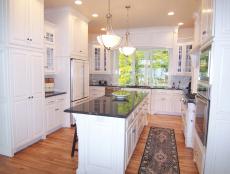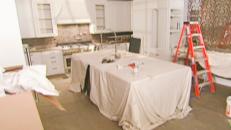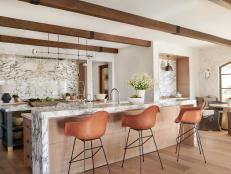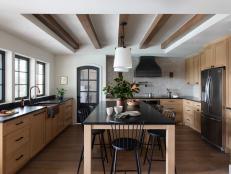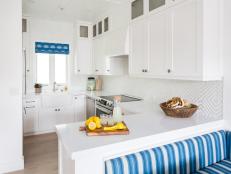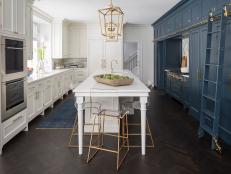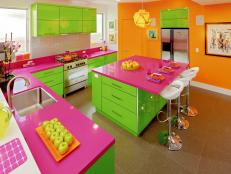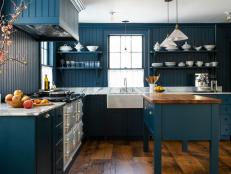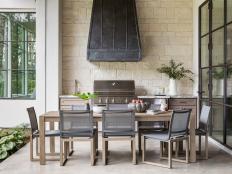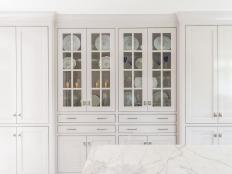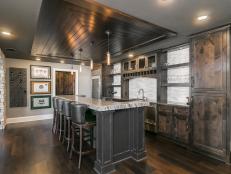U-Shaped Kitchens
Discover why a horseshoe, or U-shaped, kitchen just might be your lucky charm with these design ideas.
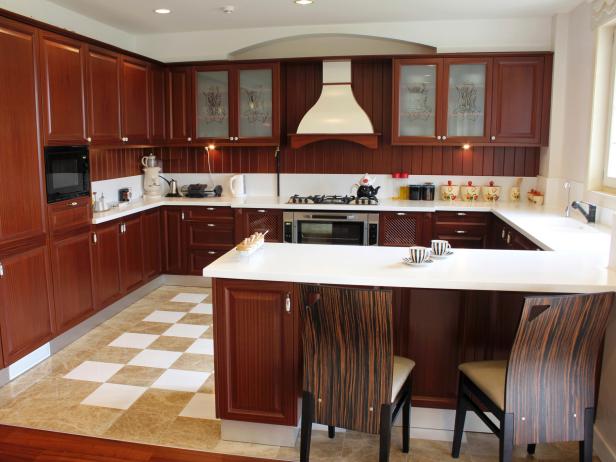
Åafak OÄuz
Shaped like a horseshoe, a U-shaped kitchen layout has three walls that are typically lined with cabinets and kitchen appliances, such as a refrigerator and stove. These kitchens are ideal for creating a large amount of storage and allowing for a free flow of kitchen activity.
Horseshoe Kitchens
See All PhotosToday's U-shaped kitchens have begun to incorporate a peninsula as the third "wall," creating a more casual atmosphere that can even allow for pub-style dining with stools. Large U-shaped kitchens have also begun to accommodate a kitchen island, creating galley style walkways on either side of the island. The kitchen island is especially helpful for food preparation or storing large appliances in cabinets underneath.
As with any kitchen layout, it is important to consider the position of appliances and countertops. For instance, a dishwasher should be placed next to or near the sink for easy loading, and built-in microwaves often have a countertop surface above or below for preparing food.
Colors and textures can be found in great variety with U-shaped kitchen designs. Choose light maple cabinets with a neutral marble countertop and walls with bold mint green tiles. You can also choose cozy English-style white cabinets paired with light wood floors and gray granite countertops.






