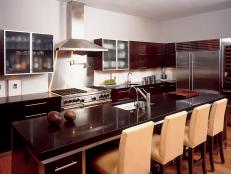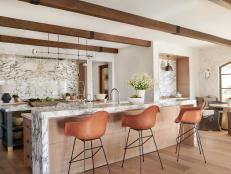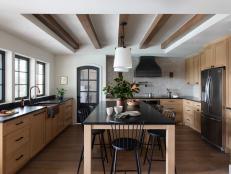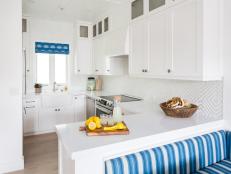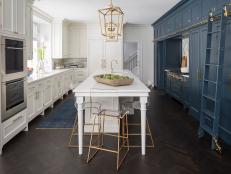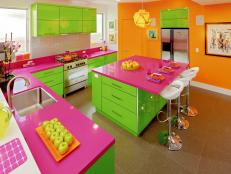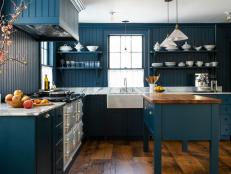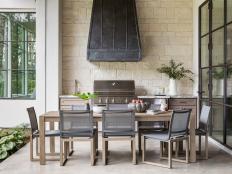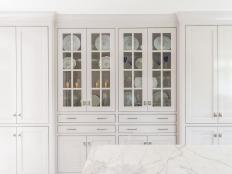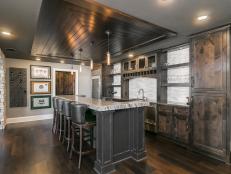Freestanding Kitchens
Create a casual atmosphere with laid-back freestanding kitchen design.

Just like the name indicates, the freestanding kitchen is designed to allow freedom throughout the kitchen. Whereas traditional kitchens make use of a continuous set of counters, freestanding kitchens divide the area, moving food preparation or a sink space to a center island.
Kitchens With Islands
See All PhotosFor example, in a kitchen where food is frequently being prepared, a kitchen island with a butcher block counter or cooktop might be an option for providing more space. A kitchen island can also be designed to incorporate storage space, like drawers and shelves, and overhead ventilation can be put in place of lighting to accommodate a stovetop.
If you are seeking a repurposed piece, then look for more freestanding pieces of furniture, like a desk or dresser that can be fitted with a countertop. These details are simple, but unique, turning the kitchen space into a more comfortable room for the home.
The freestanding kitchen is the perfect option for homeowners who spend a lot of time cooking or entertaining guests. If you are choosing this kitchen style, be sure to think about your usual cooking steps in order to choose a design that will suit your needs. For example, of you want to be able to chop food and then toss it in a pan on the stove, then your food preparation area should be located next to the stovetop.
A freestanding kitchen also allows for casual dining. Create a conversational atmosphere by including pub-style seating for guests or for children to do homework after dinner.






