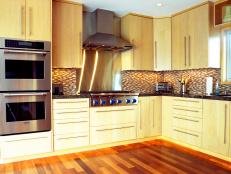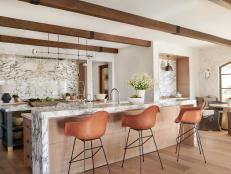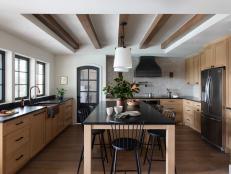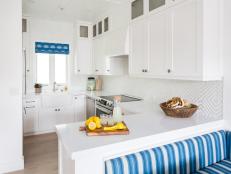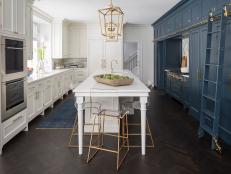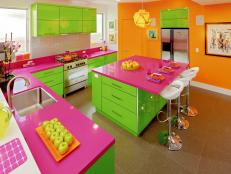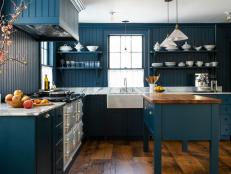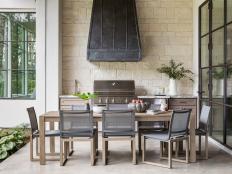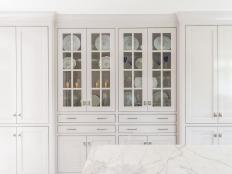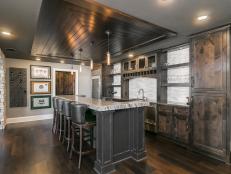L-Shaped Kitchens
Reclaim your unused corner space with the right L-shaped kitchen design.
The L-shaped kitchen is often the ultimate solution for maximizing odd corner spaces in a corner-style layout. The L-shaped kitchen can be seen in large and small kitchen designs with two adjoining walls that are lined with countertops, cabinets and appliances.
L-Shaped Kitchen Designs
See All PhotosThis design also creates an open flooring plan, making it easy to move about the space or create a transitional kitchen where the area easily leads to a sit-down dining space or breakfast nook. This kitchen is suitable for a wide range of kitchen styles, including a family-oriented design or one that is suitable for entertaining guests.
The L-shaped kitchen's open atmosphere allows for a wide range of colors and textures. Choose light cabinetry paired with a mosaic backsplash and stainless steel appliances or white cabinets with dark wood floors and retro appliances for a vintage style L-shaped kitchen.
Large L-shaped kitchens may have room to accommodate a small kitchen island. If this is the case in your kitchen, then consider incorporating an extra sink space if you regularly prepare food, or try pub-style seating on one side of the island for casual dining.






