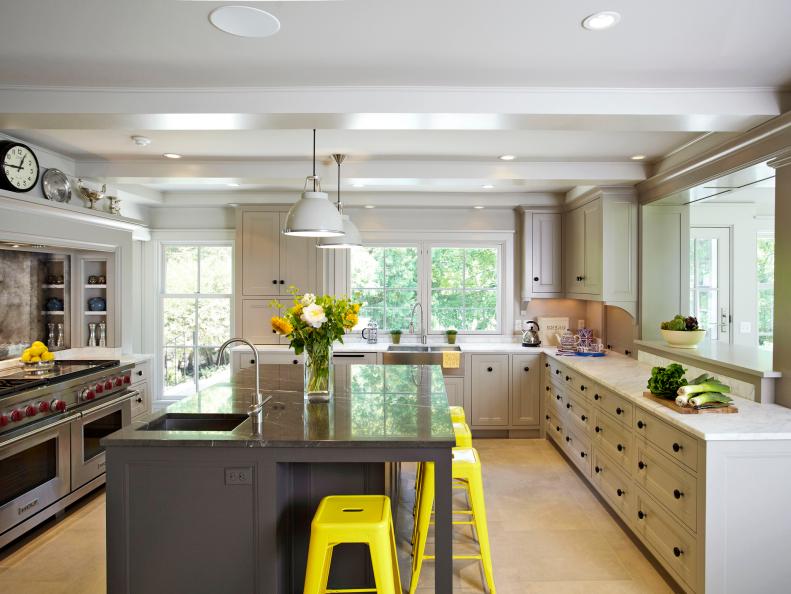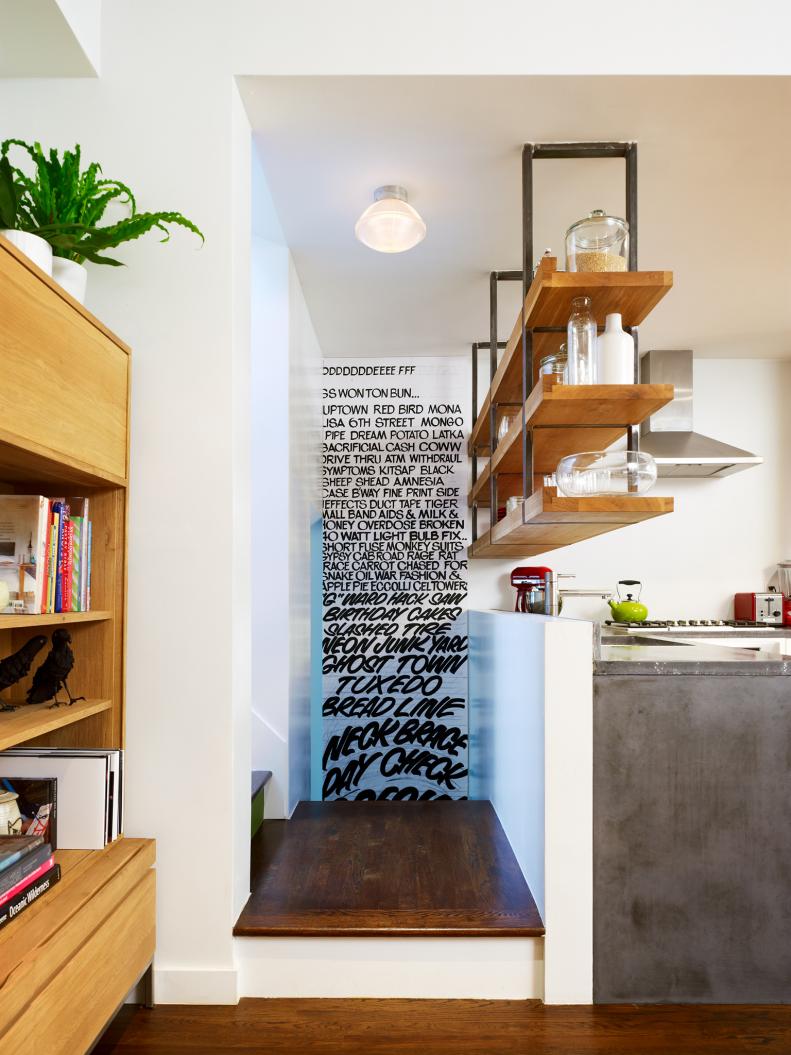1 / 17
Photo: Adan Torres
Open Up
A long counter of drawers with no upper cabinets allows the owners of this sunny kitchen to prep and cook with a clear view into the living and dining area. Design by Albertsson Hansen Architecture, Ltd.









