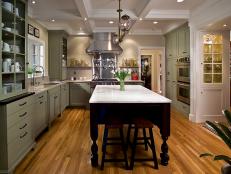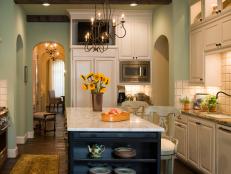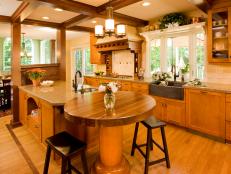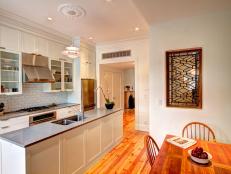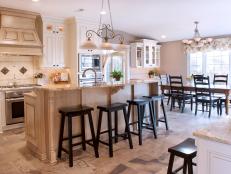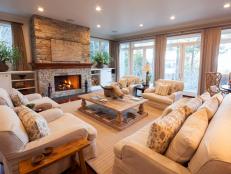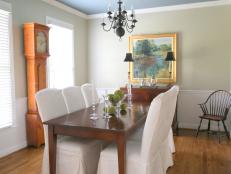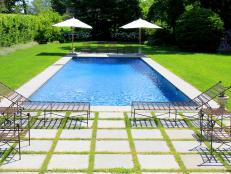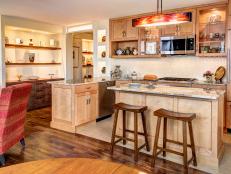Traditionally Spanish Kitchen
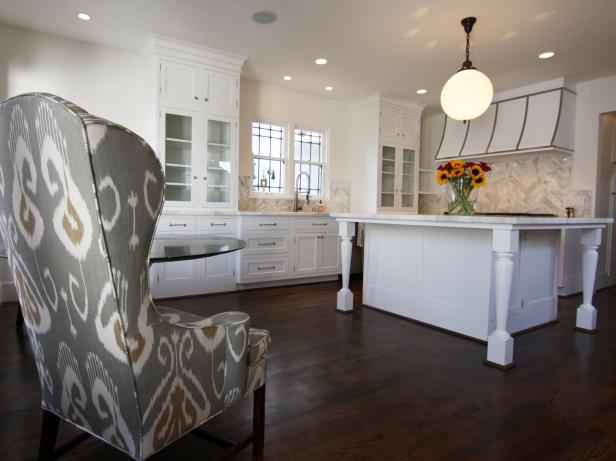
Designers Deena Castello and Suzanne Melvin of La Jolla California's Cabochon Tile and Stone were given the task of keeping some of this kitchen's original charm, while also giving it an updated look. The end result is a traditional, Spanish-inspired design with plenty of room for eat-in dining.
What were the main items on the owner’s wish list for this space?
Initially, the owner of the home really wanted to give the entire space a current feel while also keeping the original charm of the home. Keeping with the current structure of the kitchen she wanted to increase storage as well as create a flow that would be inviting and open for entertaining.
Spanish-Inspired Kitchen
See All PhotosWhat was the single-largest issue you wanted to address for the owner?
Space planning was definitely a true issue going into this project. We wanted to really work together with the owner in finding creative ways to maximize the storage space while keeping an open feel.
What was your biggest obstacle in this space?
The biggest issue that we faced with this project was finding a way to open up the kitchen while keeping with the original footprint. There was no room for expansion, and in working with the historical society we were unable to move any windows or make any significant structural adjustments. Adding in the oversized island allowed us to gain additional storage as well as a place for appliances such as the microwave. Floor-to-ceiling cabinetry is found in the rest of the kitchen with glass-panel inserts, keeping with the open feel.
How does the end result match up with your original vision for the space?
So much pre-planning went into this project and we really had a great team working together with a unique yet solid vision and we remained in unison throughout the construction. The end result did turn out even more amazing than we had anticipated; the character and charm of the original home was kept completely intact while adding in more functional elements.
What surprised you the most about this project?
As with many projects that I have worked on, I was reminded again with this one that you must go into it with an open mind and eagerness to take on the challenge. Being so limited on what we were able to move structurally made us go at this with a different approach. With every historical project we are a part of, we seem to discover new creative space-planning tricks to maximize the owner’s investment and will reference this project for many future jobs.
What are the hidden gems in your plan?
One of our favorite hidden gems in this project would have to be the doors off the back of the kitchen. These are doors that were original to the home that we took from a different room in the house and had refurbished to fit the kitchen and open up onto the back courtyard. Small details like this are what really helped us to keep the old Spanish charm of the home intact while updating other finishes.










