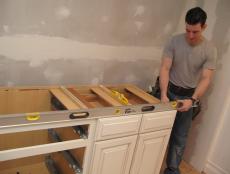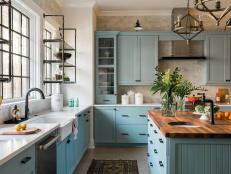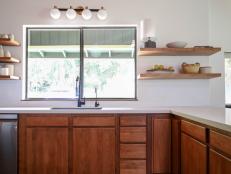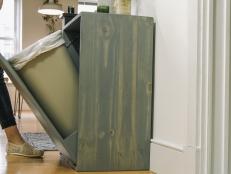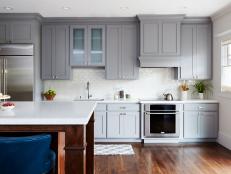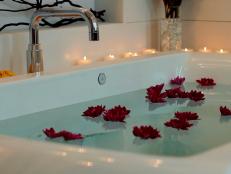1 / 10
Design That Works With Traffic
The horseshoe, or U-shaped, layout has three walls of cabinets and appliances. An island is often added in large kitchens. The design allows for traffic flow and workflow around the island. Design by Rate My Space user SANDCASTLES







