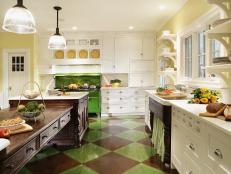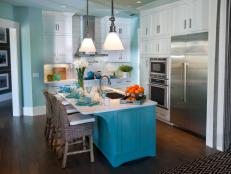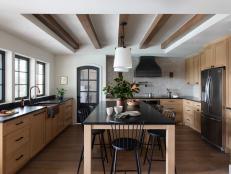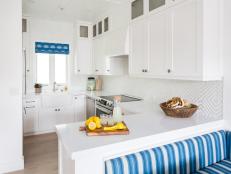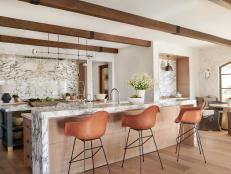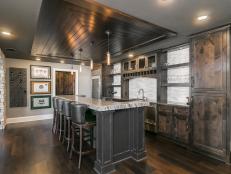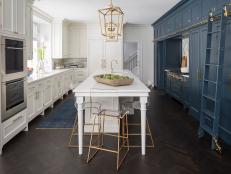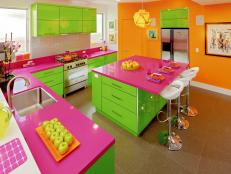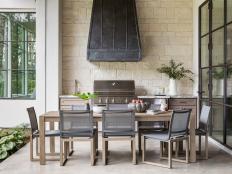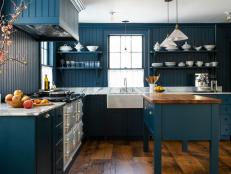L-Shaped Kitchen Design
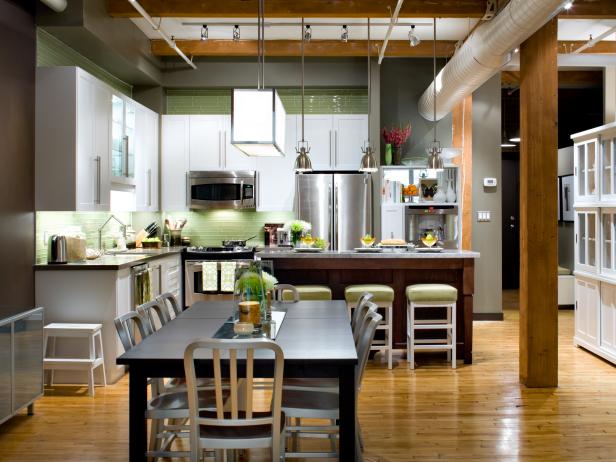
BBP
When you're ready for a kitchen remodel or new kitchen install and your goal is to maximize the space in your kitchen but to retain as open a design as possible, you'll want to give due consideration to an L-shaped kitchen design.
Beautiful, Efficient Kitchen Design and Layout Ideas
See All PhotosL-shaped kitchens work particularly well for homeowners with a small- to medium-sized kitchen space — they require at least one wall, which will usually feature cabinets and other permanent fixtures like a stove and sink. They may also incorporate a kitchen island, which can be extremely useful for food preparation and added storage. L-shaped kitchens often feature one portion of the "L" as an open counter space with a pass-through to a dining or living room to open up the entire kitchen space and create the impression of a larger area. L-shaped kitchens can be particularly functional and attractive spaces, as useful for cooking and cleaning as for gathering, eating and conversing.
One of the primary benefits of an L-shaped kitchen design is that it will easily retain the crucial "work triangle" coveted by homeowners — and especially homeowners who do a fair amount of cooking. The work triangle refers to the in-kitchen spacing that creates an efficient relationship between key elements of any kitchen: the refrigerator, stove and sink. Most kitchen layouts will feature some version of the work triangle. If your plans call for a more unique layout for your L-shaped kitchen, it's probably advisable to make every effort to maintain the work triangle in spite of any other design requirements.
A trademark of L-shaped kitchen design is the use of one or two adjacent walls in the design. Some L-shaped kitchens use both walls and feature banks of upper and lower cabinets on each wall of the "L." Other designs feature only one standing wall as the base of the "L" and an open countertop. The only potential disadvantage of an open design is that you'll sacrifice the extra storage space that upper cabinets would afford — but in exchange, you'll gain the benefit of a more breathable space that creates a flow between different areas of the home. In general, L-shaped kitchens will feature cooking and cleaning elements on one portion of the "L" and a refrigerator plus storage and other accessories on the other portion.
It's common for the external facing wall of an L-shaped kitchen design to feature any cooking and cleaning features, particularly the sink. This often creates an efficient design as plumbing will generally be more accessible and easily secreted in cabinets when attached to the external facing wall. However, in some kitchens, plumbing may be reconfigured so that a sink can be part of a kitchen island in an L-shaped design — creating extra space for cleaning and food preparation and adding efficiency to the design.






