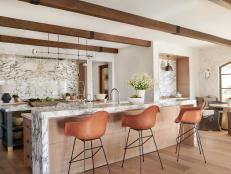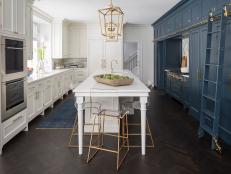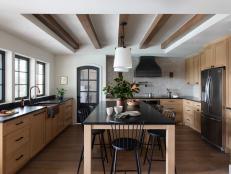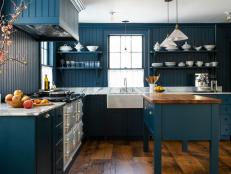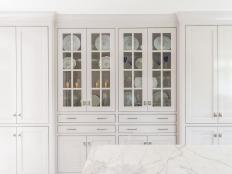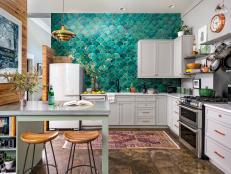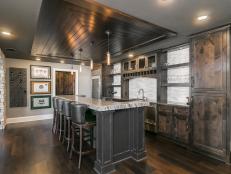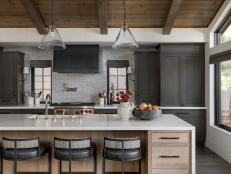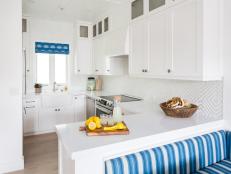U-Shaped Kitchen Design Ideas

If you're considering a kitchen remodel or planning to install a brand new kitchen and you've got a bit of space to work with, one of your first tasks will be to explore U-shaped kitchen design ideas.
A Guide to Kitchen Layouts
See All PhotosU-shaped kitchens are often a preference of homeowners with a larger kitchen space; they require three adjacent walls, and many homeowners use the space in the middle to feature a kitchen island, perfect for food preparation and extra storage. Because of their larger design and luxurious utility, U-shaped kitchen layouts are favorites of homeowners looking for a large, functional and attractive kitchen space that can be used for cooking and cleaning as well as for conversation and gathering.
When you start researching common kitchen layouts, the term "work triangle" is likely to come up again and again. This mantra of kitchen layout design refers to the triangular spacing that creates a convenient relationship between three key elements of any kitchen: the stove, sink and refrigerator. Almost all kitchen layouts will feature some version of the work triangle—and you should be a bit leery of any that don't (and have a contractor on speed dial). The bottom line is that no cook wants to beat an inconvenient (and potentially disastrous or even dangerous during meal preparation) path from stove to sink to refrigerator. So even if you're considering a unique layout for your U-shaped kitchen design, you should definitely make every effort to maintain the work triangle.
A hallmark of U-shaped kitchen design is its full use of three adjacent walls. Other kitchen designs—like L-shapes and galley kitchens, for example—use only two walls. This may, in some cases, increase the efficiency of these designs—in a galley kitchen, which consists of two parallel walls with a narrow corridor between them, cooks may simply need to pivot 180 degrees in order to access cooking features, then do an about-face to turn their attention to cleaning. The disadvantage of galley or L-shaped kitchens in comparison to U-shaped kitchens, of course, comes down to space. U-shaped kitchens by their nature generally are larger and provide more space for cooking, cleaning, food preparation and storage. In most U-shaped kitchens, these elements are separated into distinct zones.
Often, the cleaning features of a U-shaped kitchen will be located on the external-facing wall—or the "bottom of the U." One side wall will generally be dedicated to cooking features—the range and any other smaller ovens will generally be located here. This side wall will also usually feature storage elements in the form of cabinets and drawers. The opposite side wall will generally feature more storage, including the refrigerator, freezer and any other food storage elements.






