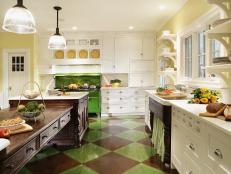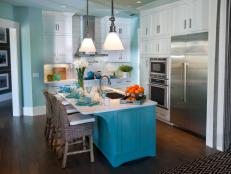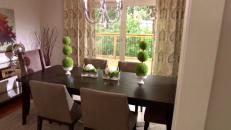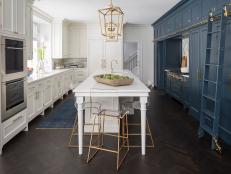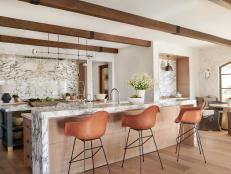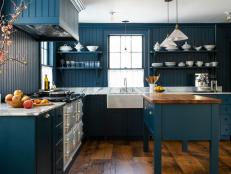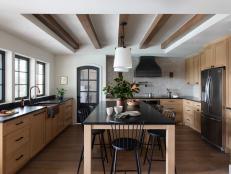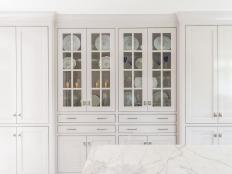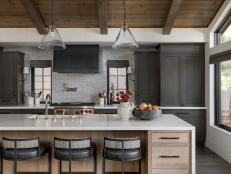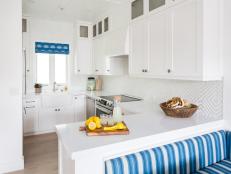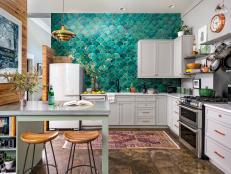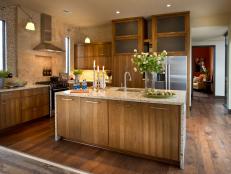Kitchen Layouts: Ideas and Options
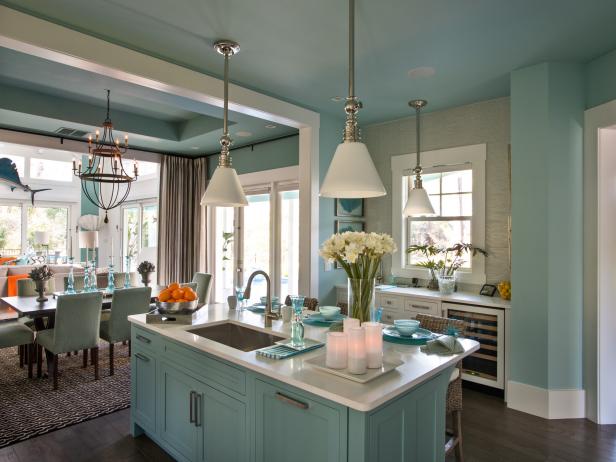
Whether you're thinking about a kitchen remodel or on the verge of installing a brand new kitchen, one of your first tasks will be to explore options and ideas for kitchen layouts.
Beautiful, Efficient Kitchen Design and Layout Ideas
See All PhotosFrom traditional arrangements to innovative new layouts, you'll have plenty of choices and an opportunity to pick the style that best suits your design and functionality goals before the first hammer swings.
When you begin researching kitchen layouts, it's likely that you'll come across a particular phrase again and again: work triangle. This old saw of kitchen layout design refers to the spatial relationship between three key elements of any functional kitchen: the sink, stove and refrigerator. The vast majority of kitchen layouts will feature some version of the work triangle—in short, no cook wants to travel too far from one element of the triangle to the next, so even if you're considering a unique kitchen layout meant to serve a specific functional goal, it's probably best to try to maintain the work triangle insofar as the overall layout allows.
Another consideration for any kitchen layout is the size of the kitchen, and, by extension, the number of cooks or helpers who'll generally be working in the space. For larger kitchens, it may be possible to consider a "zone" layout, with different areas for cooking, cleaning and dining. Multiple sinks are a particularly convenient feature of larger "zoned" kitchens, as they allow multiple cooks/users to operate simultaneously. Smaller kitchens may also employ zone layouts, but they're more likely to be directly adjacent or even overlap.
A popular layout for kitchens without a lot of space to spare is the galley design. This design basically features two walls that run parallel, generally with cooking features on one side and storage and cleaning features on another. Galley kitchens can be challenging in homes with a lot of kitchen traffic, but they offer the convenience of easily accessible cooking and cleaning areas.
An L-shaped kitchen layout offers more space and flexibility, as it will generally funnel traffic out of the work area and offer a more private cooking and cleaning space. To open up an L-shaped layout, many homeowners add an island to "invite" guests and other family members into the kitchen.
Finally, a U-shaped kitchen layout has become more common in larger contemporary homes with greater storage needs. The U-layout generally consists of two parallel side walls of cooking and storage features connected by a center space with a sink and other cleaning features. Many U-shaped layouts also feature a large island in the center of the kitchen, offering a convenient option for extra seating, storage and even cooking and cleaning utilities.






