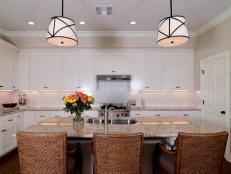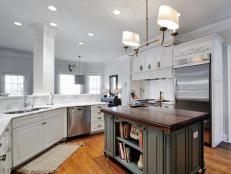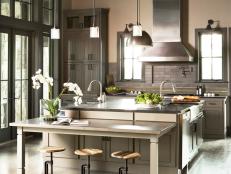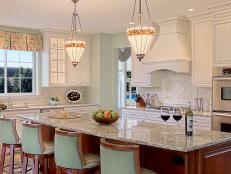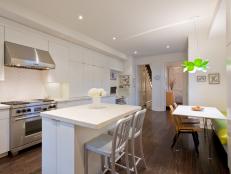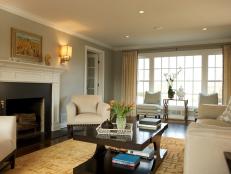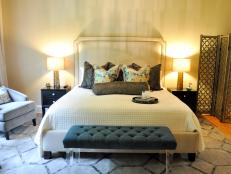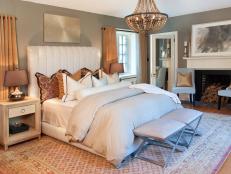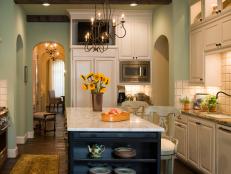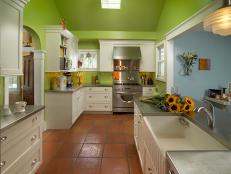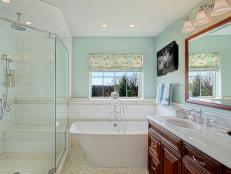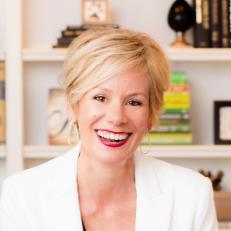Transitional Open White Kitchen

A multi-functional kitchen was the name of the design game for designer Kerrie Kelly in this California home. By keeping the design modern and simple, the end result was a spacious, functional kitchen that allowed for food prep just as easily as entertaining friends and family.
What were the main items on the family’s wish list?
The homeowner was moving from Chicago, IL, and wanted our team to provide a space that they could move into right away. It needed to be a well designed, comfortable space that welcomed friends, family and co-workers while also being pet-friendly. The kitchen area specifically needed to be easy to maintain due to busy schedules and demanding jobs.
White Modern Kitchen
See All PhotosWhat was the single largest challenge you wanted to address for this client?
We wanted to provide a space that was easy to clean and functional for entertaining and the day-to-day cooking routine. For us this meant appropriate hardware, appliances, plumbing and solid surface countertops.
What was your biggest obstacle in this space?
Our biggest challenge was to merge the client’s existing furniture with the new space as we had never seen the existing pieces in person. However, we think it turned out great due to lots of online communication!
How does the end result match up with your original vision for the space?
The end result ended up better than planned thanks to our client’s engagement with us.
What surprised you the most about the project?
We know that communication is key, but this project reinforced the fact that it’s possible to pull off great design even from a distance with the right amount of correspondence.
What are the hidden gems in your plan?
Deep drawers and efficient spaces for mixing, baking and creating meals was a must. We also layered lighting for a variety of kitchen activities.







