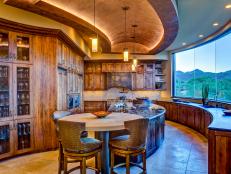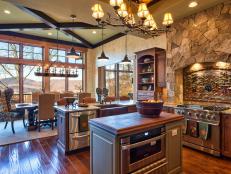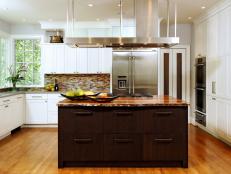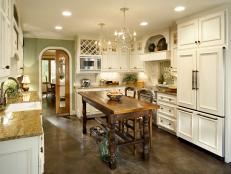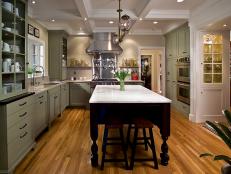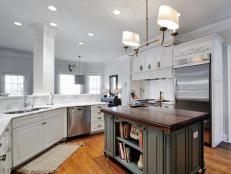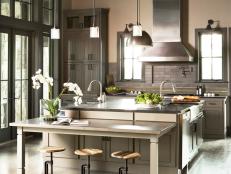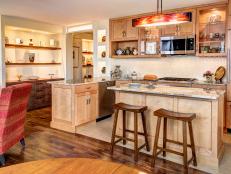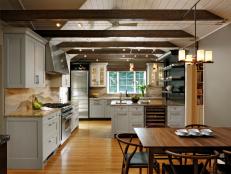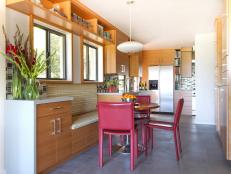Rustic Stone Kitchen
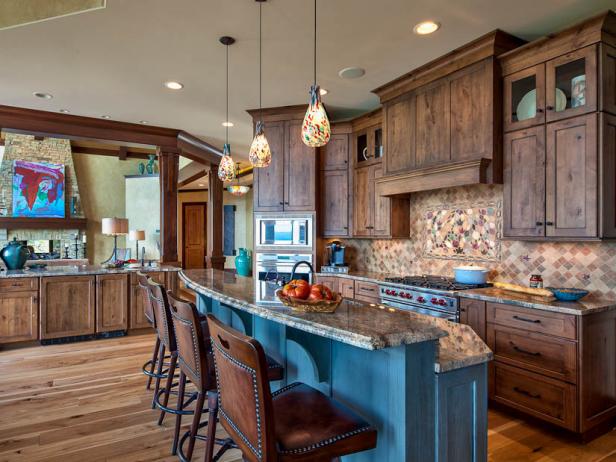
With a little bit of organizational finesse, designer Heather Guss turned this small space into the decked-out, rustic room the homeowners were craving as their dream kitchen.
What were the main items on the family’s wish list?
This is a new build, and a second home. The homeowner wanted all the luxuries of their kitchen at home just on a smaller scale with a little rustic mountainside charm. Sub Zero/Wolf Appliances were top on their list, in addition to a comfortable traffic flow and a kitchen island.
Rustic Neutral Kitchen
See All PhotosWhat was the single largest challenge you wanted to address for this client?
The size of the island. If it were up to the homeowners and there was not a size constraint, then they would have put in an island in that took up the whole space.
What was your biggest obstacle in this space?
Tying the bar into a couple of load-bearing posts and beams, in addition to keeping the flow of the kitchen into the living area.
How does the end result match up with your original vision for the space?
We didn’t have any problems in the kitchen on this job. We had a small issue in the master bath with the medicine cabinets and the recessed areas they were supposed to fit in, but it eventually worked out.
What surprised you the most about the project?
How great the island turned out surprised me. I knew the color would be great, but I was afraid of red oak! I am no longer afraid of it and, in fact, love it.
What are the hidden gems in your plan?
A custom cabinet to the left of the range and right of the oven was custom made to fit the angle of the wall.
We were also happy to have utilized all of the space possible since the kitchen is small. Panels on most of the appliances helped keep the overall look of wood instead of heavy stainless. The pull-out shelf for spices to the right of the range — in addition to other and roll-outs and organizational inserts in the cabinets — helped to make the most of the small space.










