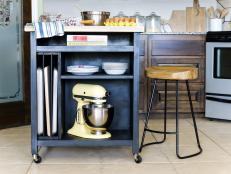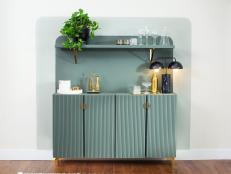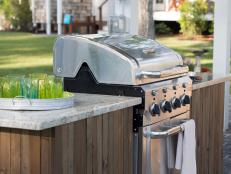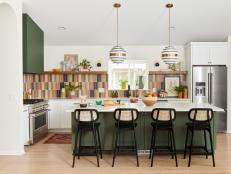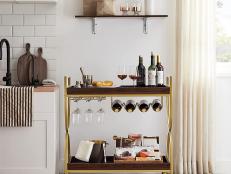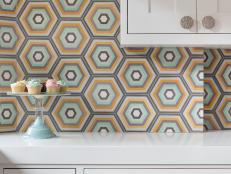Kitchen Island Bars
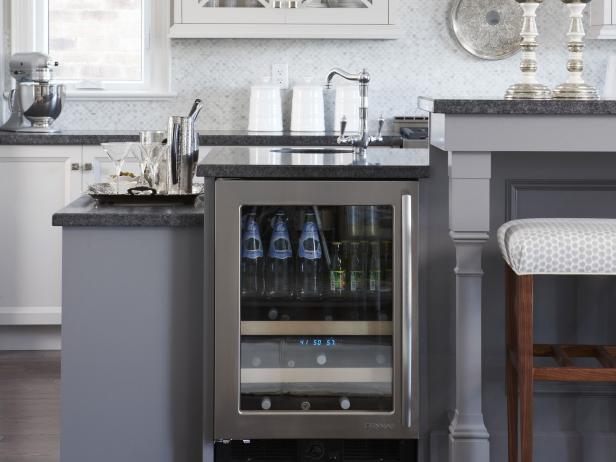
Installing a kitchen island bar will add countertop and storage space, but it can also provide a designated area for in-room dining, particularly in cozier spaces where seating was not previously an option.
A Kitchen Designed With Real Life in Mind
See All PhotosHowever, whether choosing from a selection of pre-designed, portable kitchen island bars or building an island to fit your kitchen's specifications, the most important considerations are space and placement.
Above all, kitchen islands require a good deal of space. The National Kitchen and Bath Association (NKBA) recommends a minimum surface area of about 3 feet by 4 feet. You'll also need to keep traffic patterns in mind—walkways should measure at least 42 inches wide for unobstructed passage, according to NKBA.
Other considerations, beyond comfortable island seating (think counter- or bar-height stools, depending on height, with arms or swivels) include at least 24 inches of countertop space for elbow room, and anywhere from 12 to 18 inches of space between the knee and counter (depending on the counter height) for clear knee space.












