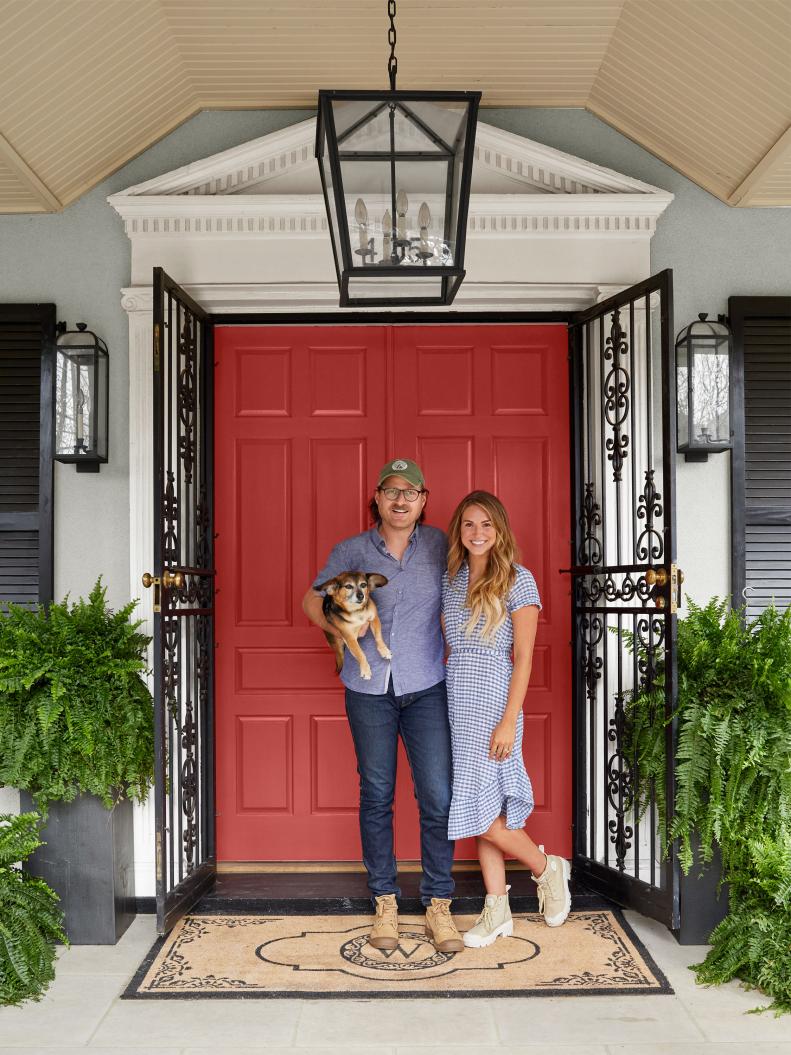The Story
When Abby and Jonathan Webb were searching for a house around Lexington, Kenutcky, it took no time for them to decide on this one. Located in a walkable neighborhood and built in 1908, it was completely renovated and bigger than they’d expected to find at more than 4,000 square feet. Given some of its grand features, like double front doors and a marble floor in the kitchen, they made sure their relaxed style came through. “To us, a place that looks nice but where you can plop down and put up your feet feels like home,” says Abby. Working with designer Isabel Ladd, they filled it with welcoming materials and notably friendly colors like blue, yellow and pink. “Both of us garden and spend a lot of time outside, so we wanted to bring that organic feel indoors,” says Abby. And if they trek in a little dirt, well then, they’re just living the life.
















