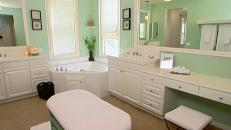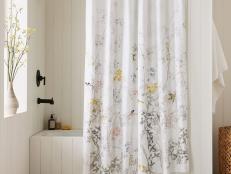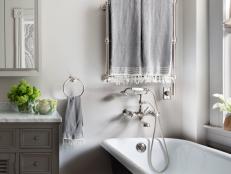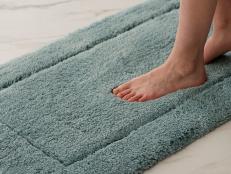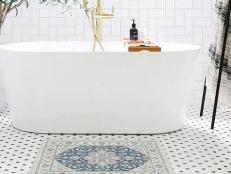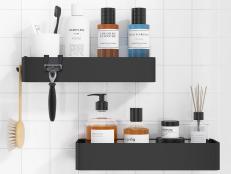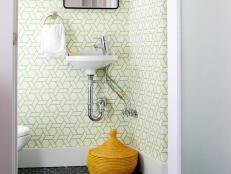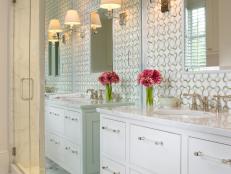Main Bathroom Layouts
Find all the info you'll need on main bathroom layouts, and get ready to create an elegant and efficient bathroom space in your home.
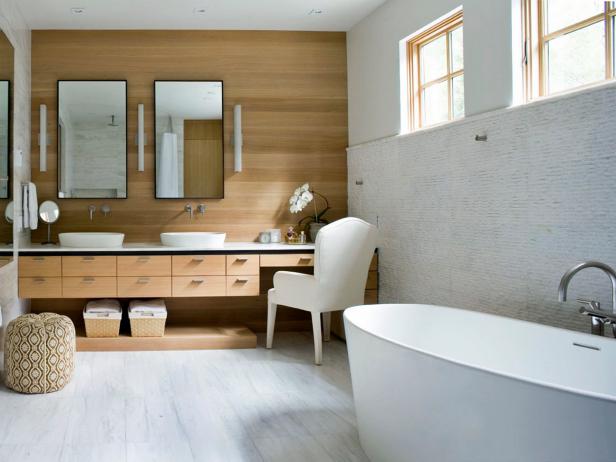
Emily Minton Redfield; emrphotography.com
Your main bathroom will be a key location in your home, so you'll want to explore the full range of layouts before deciding which one is right for you.
Main bathrooms often come with their own set of distinct design considerations, particularly if they're located inside or adjacent to the main bedroom. In this case, the main bathroom will likely need to mirror or at least emulate the design of the main bedroom. This is by no means a requirement, but a severe stylistic departure may create too much "visual noise" in a space that's meant to be soothing and elegant.
One of the chief considerations for a main bathroom layout is the size and location of the tub and shower. A common mistake in bathroom design is to choose a tub or shower that's either too big or too small. Be sure to very carefully measure your space and estimate what size bathing space it can accommodate, as well as your own preferences. For instance, you might ask yourself whether a tub is essential in combination with a shower, or if you would prefer a larger walk-in shower with more.
If a tub is definitely in the plans and space isn't an issue, consider a whirlpool or standalone tub in the center of the bathroom as a focal point.
When choosing double sinks, think hard about the amount of space that all of the users will need to both move freely when in the bathroom at the same time, and to store accessories.
Finally, if possible, install the toilet in a separate water closet enclosure within the main bathroom for enhanced privacy.






