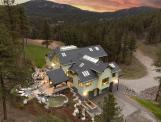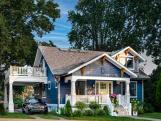What's On Tonight
The Latest on HGTV
Browse our stars' hottest renovations to see the stunning before-and-after results.
HGTV News
Before and After: Dave and Jenny Marrs' Emotional Journey from Nursery to Primary Suite May 15, 2024
In the Season 5 finale, Jenny and Dave took on their most emotional renovation yet — renovating their son's nursery.
Meet Samir Mezrahi, Creator of Zillow Gone Wild May 13, 2024
Zillow Gone Wild has gone from a social media account sharing unique real estate listings to a brand-new show on HGTV debuting on …
Watch a Sneak Peek: What to Expect From 'Battle on the Beach' Season 4 May 13, 2024
Our favorite trio of mentors — Taniya, Ty and Alison — are back in a new season, airing on June 3.
Miami-Based Design Couple Competes For Clients in HGTV's New Show 'Divided by Design' Apr 30, 2024
Fabulous home renovations come to life in Season 1 of Divided by Design, starring dueling designer couple Ray and Eilyn Jimenez. W …
'Renovation Aloha' Returns to HGTV for Season 2 With More Stunning Hawaiian Home Renovations Apr 29, 2024
Tristyn and Kamohai Kalama are back for a second season. Here's everything we know.
Catch Up with the ‘House Hunters’ Throuple: Where Are They Now? May 3, 2024
Find out what Brian, Geli and Lori have been up to since their viral House Hunters episode! Spoiler: They're happier than ever!
'Who's Afraid of a Cheap Old House?' — Not Ethan and Elizabeth Finkelstein May 3, 2024
The new HGTV series airing in May will feature stunning historic home renovations, inspiring bargain buyers who are ready to reima …
Interview: Lyndsay and Leslie, Season 5 Winners of ‘Rock the Block,’ Tell All Apr 17, 2024
HGTV’s Unsellable Houses hosts and high energy twins Lyndsay Lamb and Leslie Davis share what it’s like to win the “Super Bowl of …
Centuries-Old New England Farmhouses Get Impressive Renos in Season 3 of 'Farmhouse Fixer' Mar 29, 2024
New Kids on the Block star, Jonathan Knight, and his right-hand designer, Kristina Crestin, are back in all-new episodes of Farmho …
Egypt and Mike Open Up About the Different Stages of Parenthood Mar 18, 2024
The Married to Real Estate hosts are parents to three girls in different eras of their lives — and Egypt feeling all the feels abo …
The Story Behind Jenny and Dave Marrs' Italian Villa Renovation Apr 19, 2024
Dave and Jenny are heading to Italy to tackle their first-ever renovation abroad in Fixer to Fabulous: Italiano. We have all the d …
WATCH: Get a Glimpse of Your Favorite 'Rock the Block' Redemption Stars As Kids Mar 14, 2024
All of these HGTV stars have what it takes to secure the Season 5 win. Here's why.
HGTV Stars Share Behind-the-Scenes Details from Season 5 of 'Rock the Block' Mar 14, 2024
The latest season may be set in paradise, but the fan-favorite competition is set to be full of new challenges we've never seen be …
Everything You Need to Know About Osprey, Erin and Ben Napier's Nonprofit Mar 11, 2024
It's all about creating social media-free communities that allow kids to be kids.
Interview: Rico León Crowned Winning Mentor of 'Battle on the Mountain' Season 1 Mar 11, 2024
Rico León gives HGTV an inside look at what it was like working with designers Stephen and David St. Russell and renovating the wi …
Ben and Erin Napier Take Their 'Home Town Takeover' Talents to Florida Feb 23, 2024
The Home Town hosts announced which small town will get a makeover in Season 3 of Home Town Takeover.
HGTV's 'House Hunters' Spinoff Features a Bunch of Your Favorite HGTV Stars Mar 1, 2024
House Hunters: All Stars will follow the same beloved format as House Hunters — but this time HGTV stars are joining all the fun.
'Lakefront Empire': the Glitz, the Glam, the Ozarks and More Mar 14, 2024
What used to be “the greatest kept secret” in real estate is revealed, thanks to HGTV's Lakefront Empire — premiering on March 11.
Egypt Sherrod and Mike Jackson Give Back to Clark Atlanta University With a Special Renovation Feb 16, 2024
The Married to Real Estate hosts had nine weeks to renovate a men’s college basketball lounge before the start of the season. Here …
These 'Lakefront Empire' Locals Run the Lake of the Ozarks Real Estate Scene Mar 12, 2024
HGTV sits down with the cast of Lakefront Empire. Learn more about Peggy Albers, Amanda Smith, Cierra Grein, Gerardo Cornejo and b …
Brian and Mika Kleinschmidt Face Off Against Each Other in HGTV's New Competition Series Feb 20, 2024
The 100 Day Dream Home hosts are taking their creative talents to the beaches of North Carolina — and this time they're competing …
Country Music Star Shay Mooney Gives His Sister the Sweetest 'Fixer to Fabulous' Renovation Feb 14, 2024
Shay tapped friends and farmhouse experts Dave and Jenny Marrs to transform an old family home into a healing getaway.
HGTV Greenlights a 'Bargain Block' Spinoff and More Feb 16, 2024
Construction-design gurus Keith Bynum and Evan Thomas are back on the Bargain Block — in two different cities! HGTV has all the de …
Dave and Jenny Marrs Take Italy in a 'Fixer to Fabulous' Spinoff Apr 19, 2024
The design duo is renovating a centuries-old villa in the Tuscan countryside — and we get to watch it all unfold.
How 'Small Town Potential' Hosts Davina and Kristen Met and Fell in Love Mar 5, 2024
We've got some insider info on one of HGTV's newest power-couple duos, Small Town Potential's Davina Thomasula and Kristin Leitheu …
HGTV Meets the Luxe Waterfront Properties of the Ozarks in 'Lakefront Empire' Feb 15, 2024
“We used to say that the Lake of the Ozarks was the country’s greatest kept secret. Now, the secret is out.”
Erin and Ben Napier Open Up About Filming the 100th Episode of 'Home Town' Feb 5, 2024
The home-renovation power couple, based in Laurel, Mississippi, never imagined the show would make it to this milestone.
Go Behind the Competition in 'Battle on the Mountain' Feb 5, 2024
Here's what it's like filming for HGTV's Battle on the Mountain.
Meet Tristyn and Kamohai Kalama, the Power Couple Hosts of 'Renovation Aloha' Mar 14, 2024
These Hawaiian locals are uplifting their community one flip at a time.
Renovation Show 'Fix My Frankenhouse' Returns to HGTV for Season 2 Jan 17, 2024
Eight new episodes of Mike and Denese Butler fixing up whacky homes are on the way. Here's everything you need to know.
HGTV Insider
More HGTV InsiderLatest HGTV Show, Star and Celebrity News
Be On HGTV
Your favorite show might be looking for potential guests. Learn how you could be on HGTV.






.jpg.rend.hgtvcom.616.462.suffix/1710463830950.jpeg)
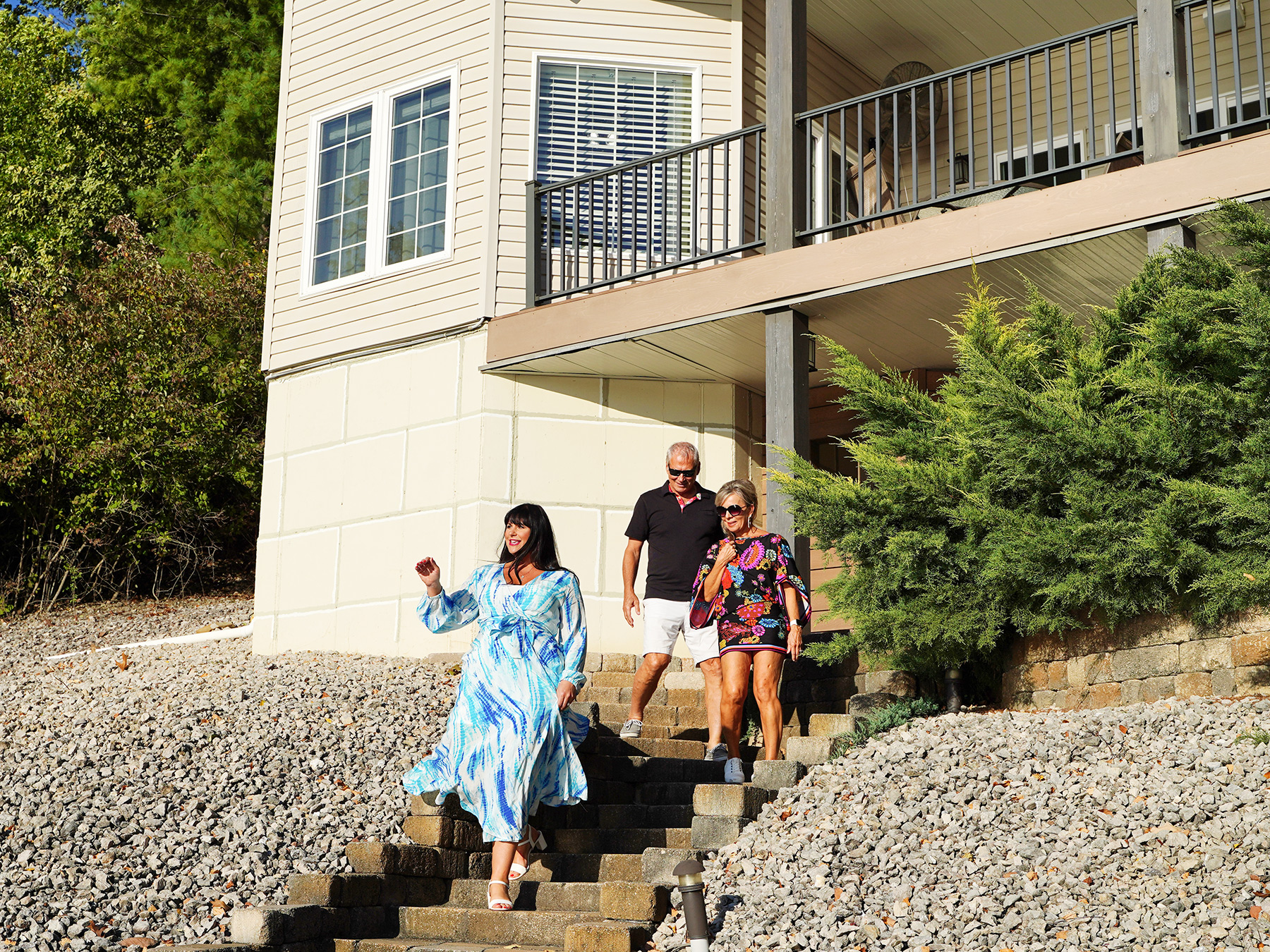
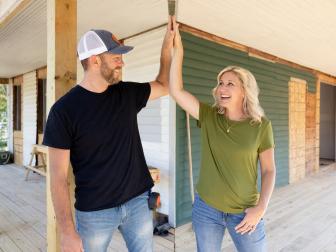




.jpg.rend.hgtvcom.231.174.suffix/1710463830950.jpeg)



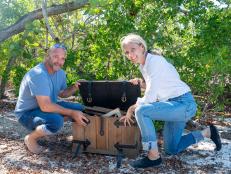










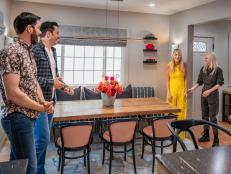




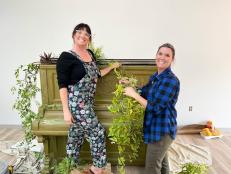



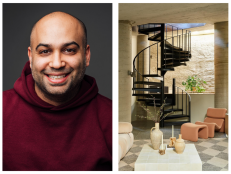
.-Battle-on-the-Beach-courtesy-of-HGTV.-.jpg.rend.hgtvcom.231.174.suffix/1714761529029.jpeg)

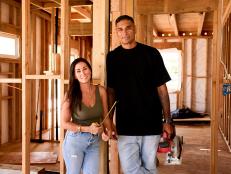





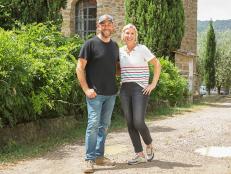






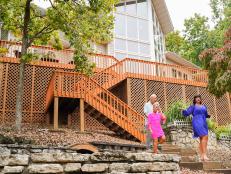
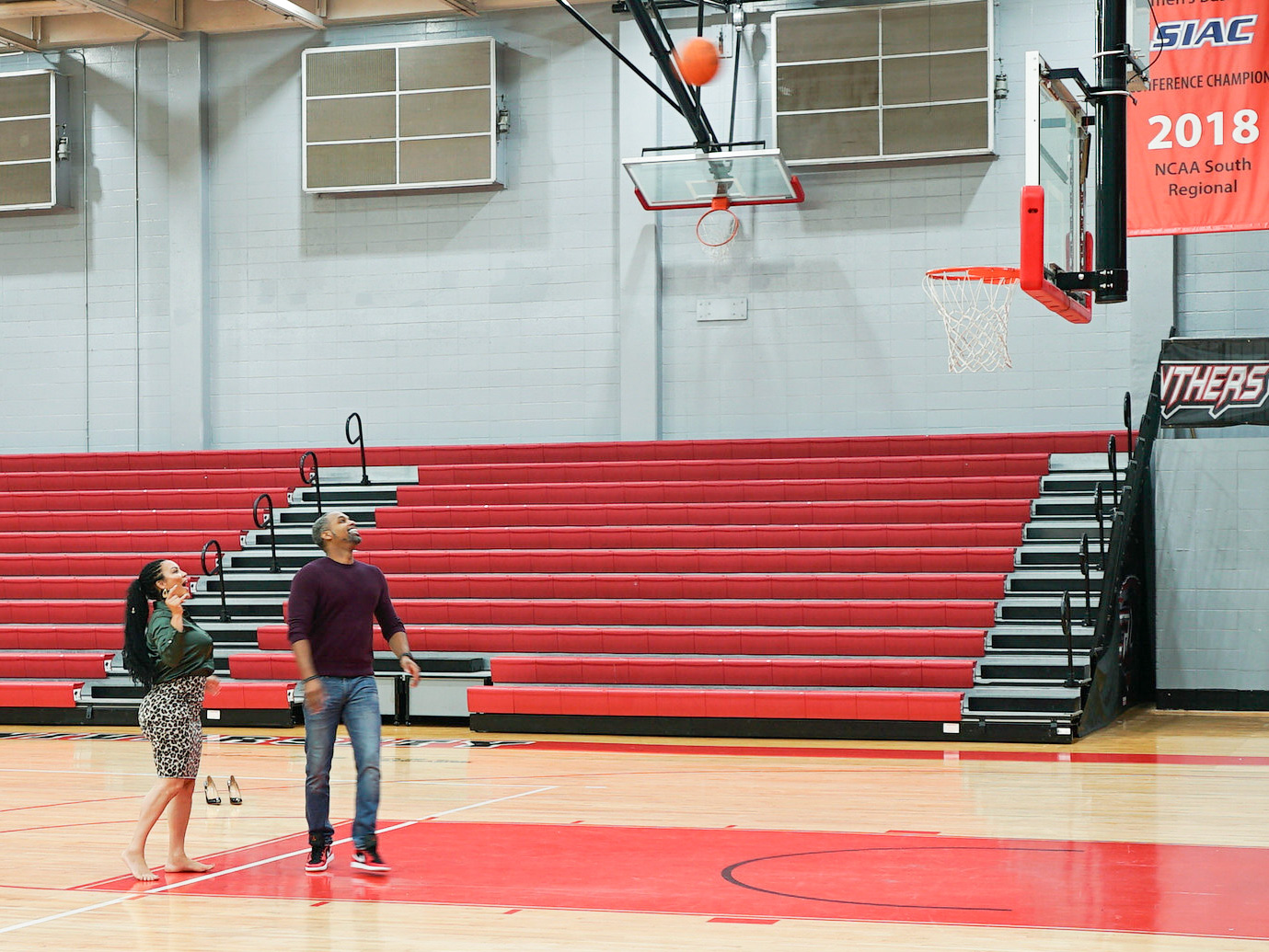



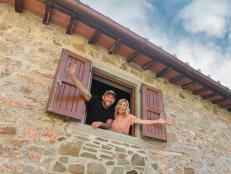


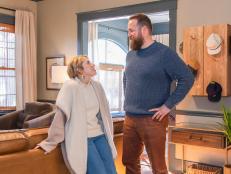

.jpg.rend.hgtvcom.231.174.suffix/1705686929117.jpeg)







