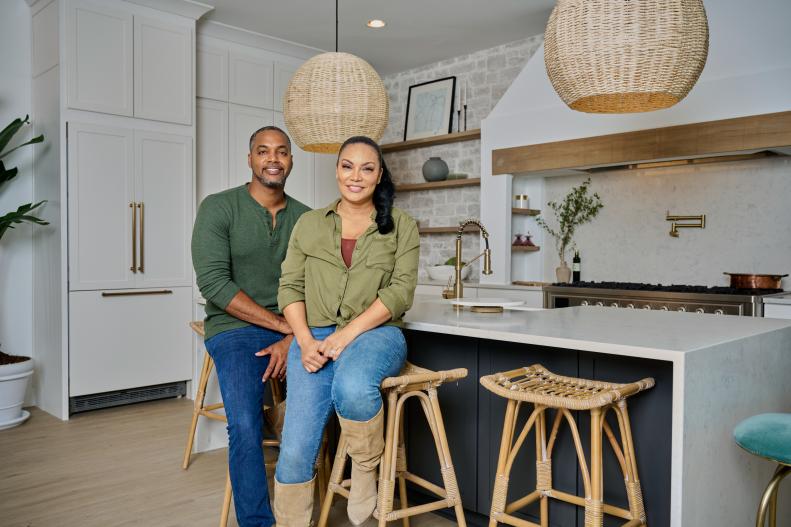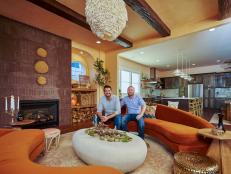1 / 50
Photo: Tom Griscom/Big Table Media
The Team: Egypt and Mike
Married to Real Estate power couple Egypt Sherrod and Mike Jackson served as Season 2 judges for Rock the Block. But for Season 3, the property pros are in the hot seat themselves. Luckily, Egypt was born ready for this kind of pressure: “I can walk in [and in] six minutes tell you what’s going to add value to a house,” she said. “We’re the veterans on the show because I’ve been with HGTV for almost a decade.”









