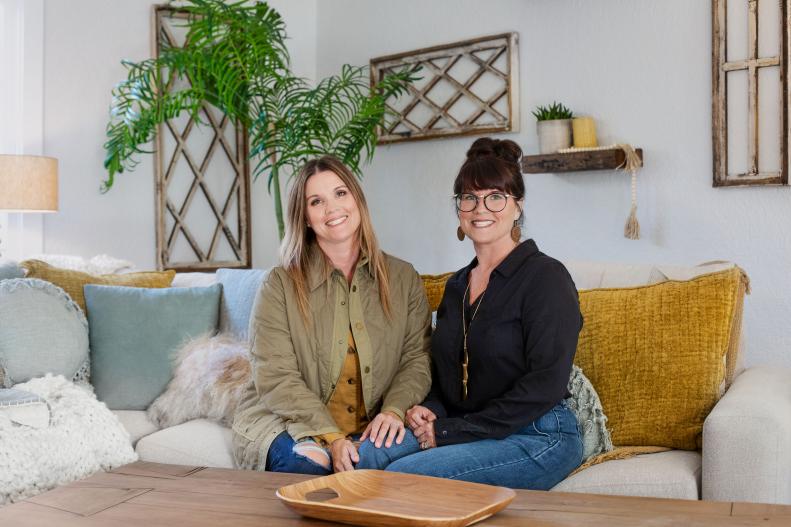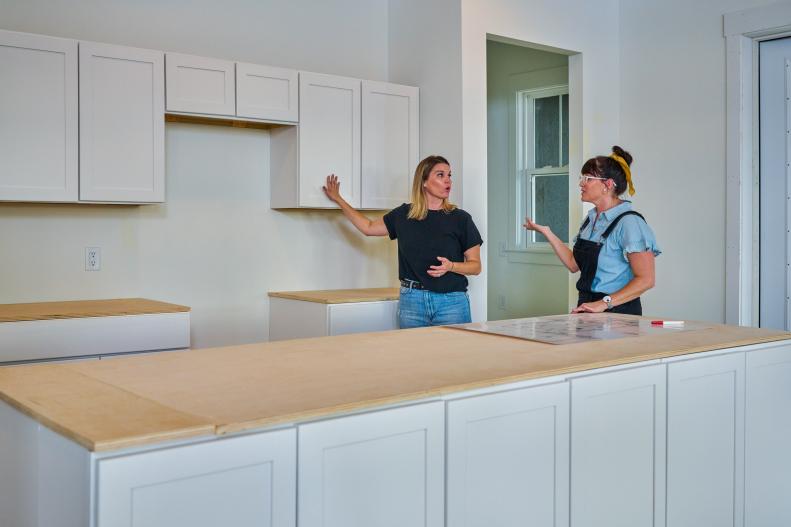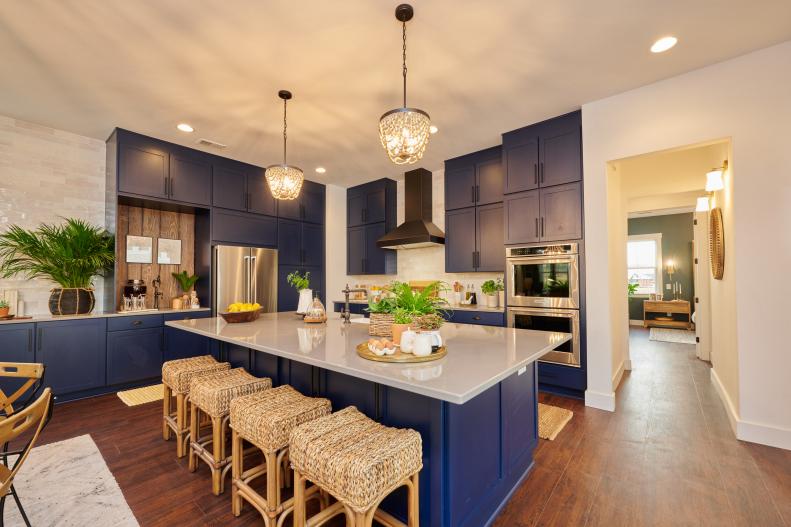1 / 50
Photo: Ron Wurzer
The Team: Leslie and Lyndsay
Twin sisters Leslie Davis and Lyndsay Lamb from Unsellable Houses were ready to kick off Season 3 of Rock the Block with a competitive spirit. As real estate agents, the pair knew exactly what would add value to their house.









