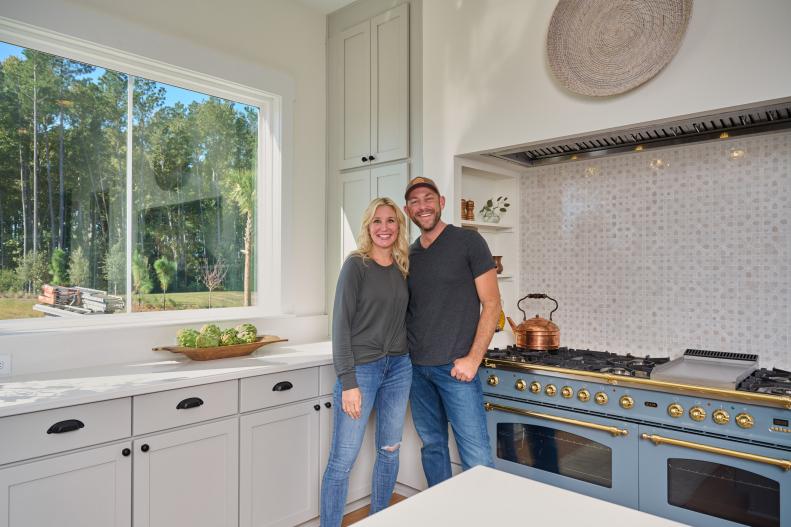1 / 50
Photo: TOM GRISCOM
The Team: Dave and Jenny Marrs
Husband-wife team and hosts of Fixer to Fabulous, Dave and Jenny Marrs, are used to tight budgets and tough challenges. But during Season 3 of Rock the Block, they had to leverage all their tried-and-true techniques. Using timeless charm and a mix of old and new materials, they added tons of personality and lots of value to their blank-slate house.









