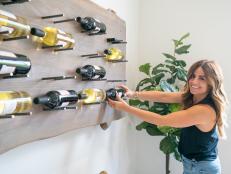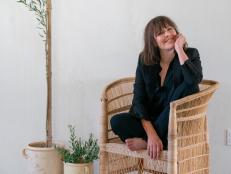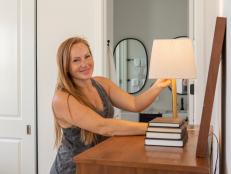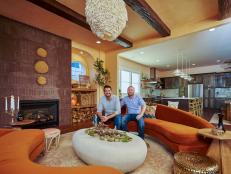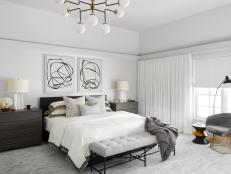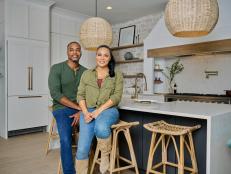1 / 29
Photo: Gilles Mingasson/Getty Images
Jasmine's Smart Renovation
Jasmine Roth of Help! I Wrecked My House was ready to take home the entire Rock the Block competition. “My plan is to make sure that every square inch of this house appeals to Drew and his team of appraisers,” Jasmine said. Let's see how she did.







