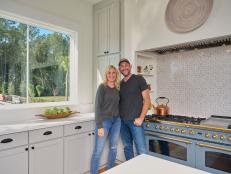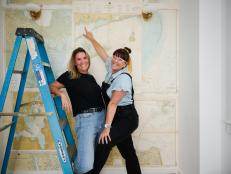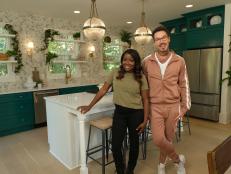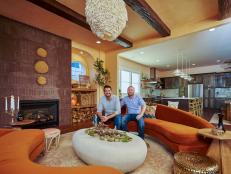1 / 50
Photo: Mark Hill
The Team: Nate and Jeremiah
Nate Berkus and Jeremiah Brent from The Nate and Jeremiah Home Project had never competited on a show before, but they were ready to show off their family-friendly, elevated design strategy.












