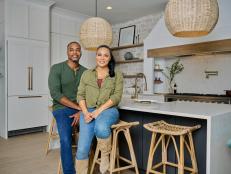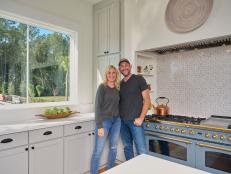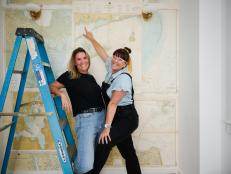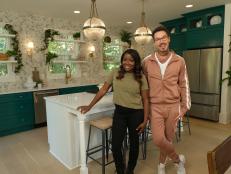1 / 50
Photo: Mark Hill
The Team: Brian and Mika
Brian and Mika Kleinschmidt from 100 Day Dream Home are used to building homes from the ground up in a tight timeframe. As the only licensed real estate agent in the competition, Mika planned on using her expertise to add value to the home.












