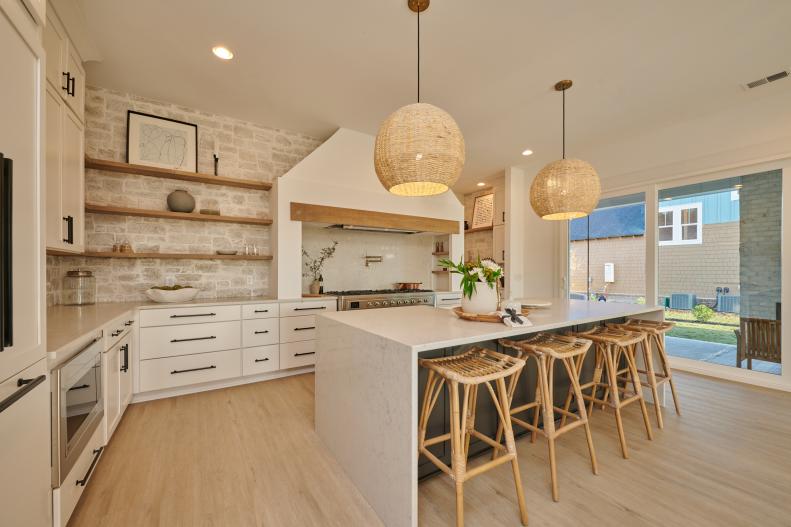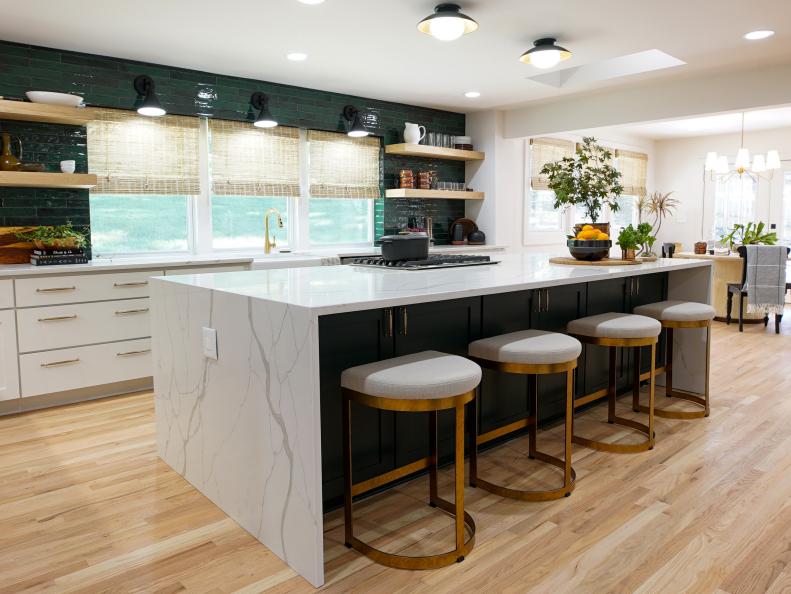1 / 28
Egypt and Mike’s Knockout Style
Egypt Sherrod and Mike Jackson are the creative, talented and upbeat powerhouse couple behind Married to Real Estate’s astounding home makeovers. Their real estate, design and construction prowess is as core to their work as their lighthearted-but-hardworking approach to every twist and turn of each renovation job. See how they’ve brought dream home magic to their clients, and get inspiration for your home, too.









