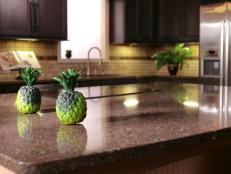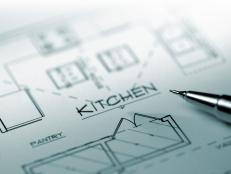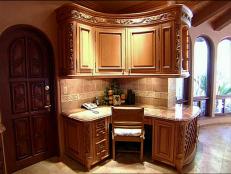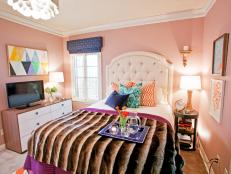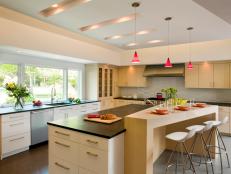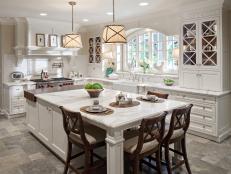1 / 10
From:
Divine Kitchens With Candice Olson
Breakfast for Two
Designer Candice Olson removed cabinets and walls and installed a peninsula in this Big Easy Kitchen. "This really opens up the area visually, allows the couple some extra counter space and gives guests a place to lounge," Candice says.







