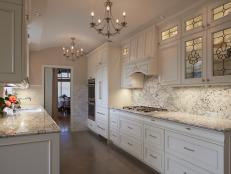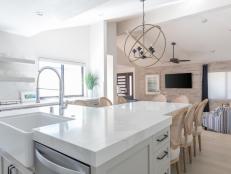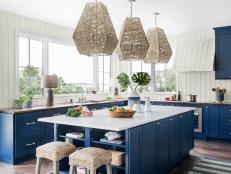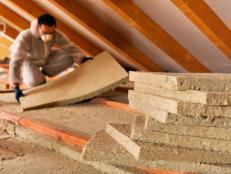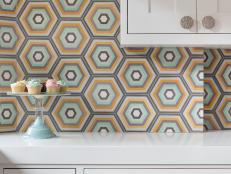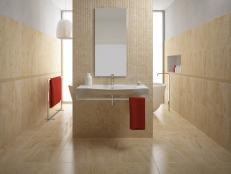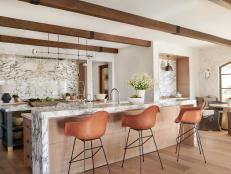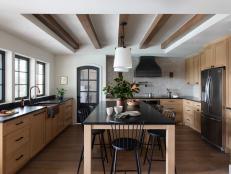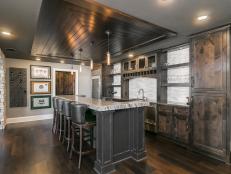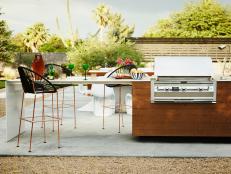Energy-Efficient Kitchen Remodel
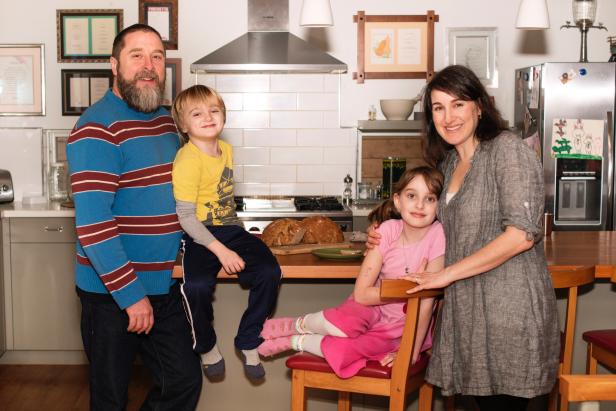
When cook Adrian Hale and her husband Gregg first saw their home, the space where the kitchen now resides was broken up into several different rooms, including a small dining room, galley kitchen, mop closet, breakfast nook and other random rooms. Now their modern, open floor plan simply boasts a cook’s dream kitchen, a small pantry and a powder room. “The kitchen is now a seamless part of a room that we designed to be the heart of our living space,” says Adrian. “I love being able to cook dinner while watching my kids do art across the room.”
At the top of their priority list was creating a kitchen with sustainability in mind. “Green Hammer balanced our needs and desires with cost and long-term sustainability,” says Adrian. “They truly created a house that is a long-term dwelling for us (but I also think they considered beyond us), while trying to do the least amount of harm to the planet with what means were at hand.”
A Sustainably-Minded Portland Kitchen Remodel
See All Photos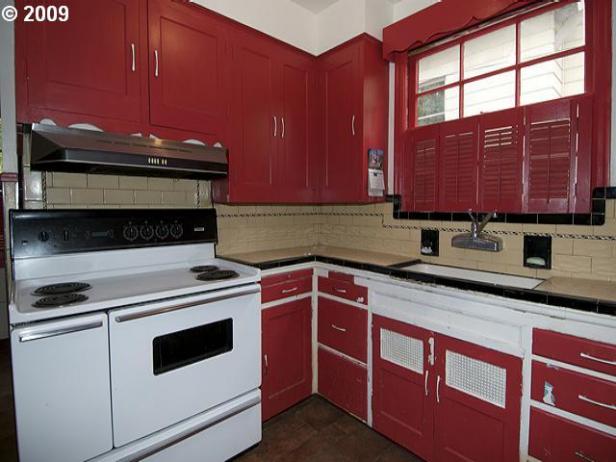
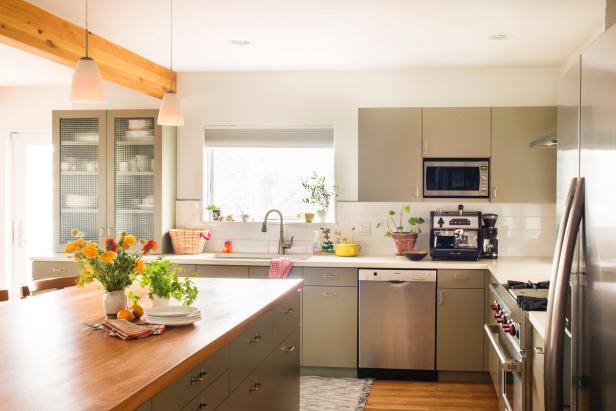
Environmentally Conscious
A major goal for Gregg and Adrian was to make their home as energy efficient and environmentally responsible as it could reasonably be. Green Hammer had the home go through Earth Advantage's rigorous third-party certification system and achieved their highest energy and green building certification level at platinum. “We had the entire home energy retrofitted to be up to current standards, and we actually raised the bar, and the Hale's home now performs about 40% better than a code new building,” says Stephen Aiguier, founder and CEO of Green Hammer. The sustainable elements of the remodeled kitchen include:
+ Updated the home's energy system.
+ Building was weatherized, super-insulated, and made air-tight.
+ Designated fresh air system that feeds constant fresh filtered air into the living spaces and constantly removes stale and humid air from the house.
+ All wood products, including the cabinetry, were either salvaged or third-party certified by the Forest Stewardship Council, the gold standard for responsible and sustainable forests to ensure future generations can enjoy natural forests.
+ The countertops are a mixture of recycled glass and mineral material in a concrete mix.
+ All of the appliances are Energy Star certified high-efficiency units.
+ Green Hammer removed the old closed stair system and donated that to a local architectural salvage company called The Rebuilding Center.
+ Removed the fireplace, which was an energy hog.
Why They Lost a Fireplace
Fireplaces are typically a pretty bonus for any room. A fireplace anchors a room as a dominant design feature and adds an instant cozy vibe. So why did Green Hammer opt to remove the fireplace in the family’s original kitchen? Stephen Aiguier of Green Hammer explains why:
+ Fireplaces take up a tremendous amount of space, create poor air quality conditions (fireplaces and burning wood is dirty), and they’re a major energy hog.
+ A fireplace sucks air out of the home as it burns. And it’s an open hole to the outside of the home that the occupants ultimately breathe from (so you’re basically getting your fresh air from a chimney!).
+ One alternative could have been retrofitting a wood stove into the space, which would have been more efficient and less dirty than the fireplace. But wood stoves pump out too much heat for the super insulated and energy efficient home Green Hammer designed for the family.
+ Keeping the fireplace would have dramatically dropped the home’s energy performance and kept it from hitting the high green building standard that the house received.
+ A modern open floor plan is challenged by a large fireplace, since the fireplace takes up a massive footprint of space. And in a climate like Portland’s, you’d only need to use the fireplace a few times a year.
+ So it made sense to say goodbye to the family’s fireplace. Green Hammer removed the two chimneys, making more functional, everyday space available in the kitchen and main living area.
Bottom line: The homeowners love the change. “We took out a fireplace, and I feel like we put the energy of it right back into our kitchen where everyone gathers around, drawn in by the figurative fire of the kitchen,” says Adrian.
In the Future: Stephen notes that the family can still easily retrofit a hip little ethanol fireplace like this one, without needing a chimney at all. This kind of fireplace would provide a smaller amount of boost heat that’s reasonable for a home of their energy performance — and it wouldn’t take up a ton of space.
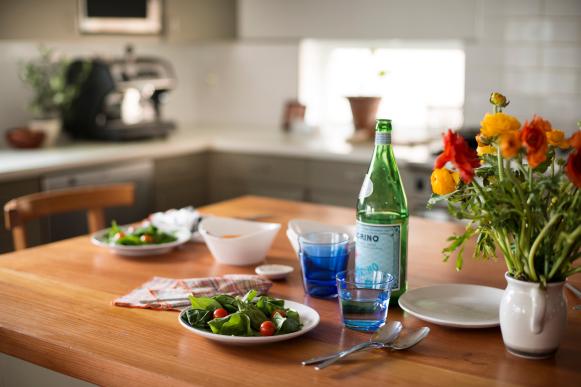
Favorite Room in the House
With the open floor plan, you’re never very far from the kitchen. “You can sit in a big, comfy chair across the way reading a book, and you're still able to watch the roasts coming out of the oven or the cookies on a rack or some drink concoction being spun,” says Adrian. As evidenced by the before photos, their original kitchen called for a total gut remodel. “Gregg had the vision, and the designers we hired at Green Hammer assured us they could deliver. They certainly didn’t let us down!” says Adrian, a talented cook who works as a food writer and recipe developer.
An efficient kitchen means different things to different people. The family chose some less popular options in the remodel process — and they’re happy they did. “Everyone was trying to get me to put a stove in the island,” says Adrian. “That's what you're supposed to do when you get an island, right? Everyone talks about how then you don't have to turn your back while you're cooking.” But the couple had lived in a place with a stove built in the island, and Adrian didn't like how it broke up the space. “It made it feel like there was this part of the island that's off limits.” She also felt it would make a stressful place with her young kids. So the island top is one single slab of wood that Adrian uses as a prep surface and the family uses as a breakfast table.









