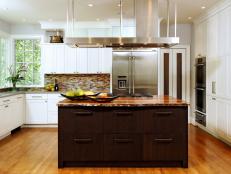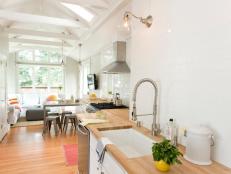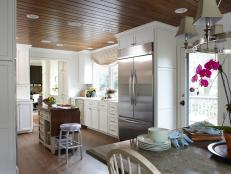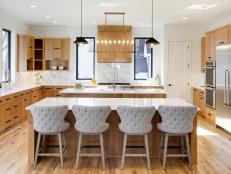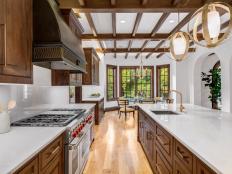1 / 13
A Century-Old Kitchen
Bryan Steelman and Claire Olberding moved wanted to create more space in their 100-year-old kitchen for family time. The original kitchen was cut up into two separate, small rooms — a tiny butler’s space with a sink and some cupboards and the other room had a kitchen table, refrigerator, and an electric range.







