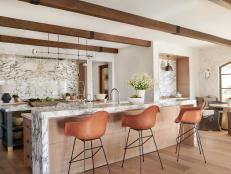Size Up Your Kitchen Storage Space

Every square inch matters in a kitchen. A primary goal in any remodeling project is to convert that space into accessible storage, an efficient layout and highly functional “package deal” that will last for a couple of decades.
Sound like a lofty plan? It's not if you do your homework and take time to seriously evaluate how to best use the existing space. Some common space traps: blind corner cabinets, that gap between wall cabinets and the ceiling, the back of deep shelves that are nearly impossible to reach.
As you consider the layout of your new kitchen, remember that all of those inches add up. And the hardware and cabinet configurations available today will help you make the most of the space you’ve got.
When planning the space, it’s all about you! (Sounds nice, doesn’t it?) “Workspaces should reflect the kind of cooking you do and not what someone else thought was a good idea 10 or 20 years ago,” says John O’Meara of Hafele America Co.
Empty-Out Exercise
Want to know how much storage space you really need to hold kitchen necessities, from dishes to groceries? Ideally, you would empty out your cabinets and drawers, arrange items according to “zones” (consumables, non-consumables, cooking, etc, and figure out what items you use all the time that requires accessible storage. Then, you’ll get a true idea of how much cabinet space you need to store your stuff.
First, decide on the kitchen zones that suit your lifestyle. For example, cleaning, preparation, cooking, consumables and non-consumables. Think about who will use the kitchen and consider body heights, right- and left-handed cooks and the size of your household. What are your shopping habits? Do you tend to stock up on dry goods, shop at farmers’ markets?
You may find it helpful to compile a list of the items, or categories of items, that you currently store in your kitchen. As you review your list, think about how you're currently storing each, and write down how you want to be able to store them in your new kitchen.




































