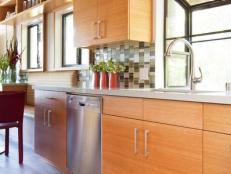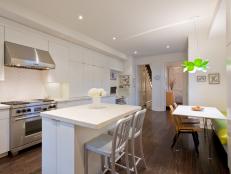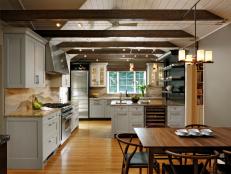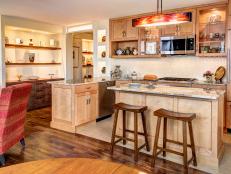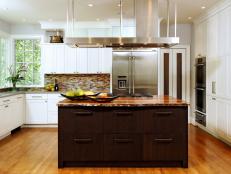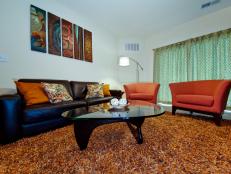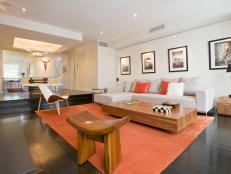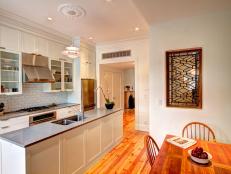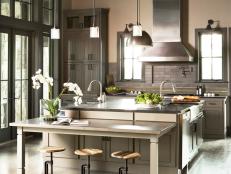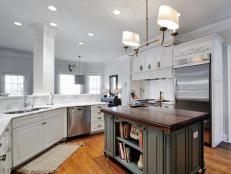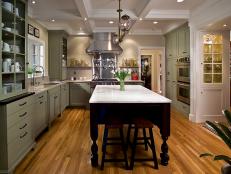Modern Kitchen Redesign
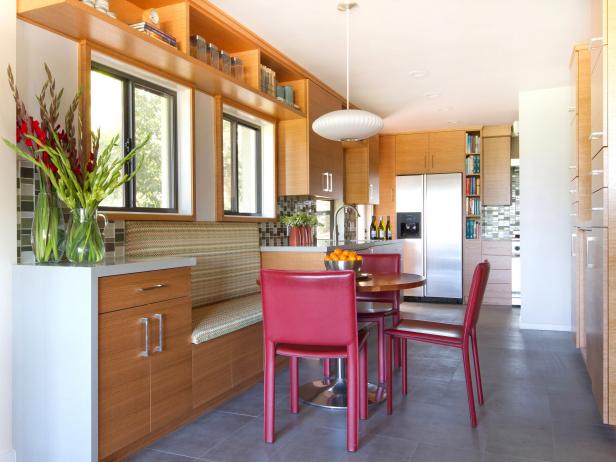
Designer Shirry Dolgin of A.S.D. Interiors works within the existing footprint of this kitchen but completely reorganizes the space so that it's more efficient and now features double the amount of storage.
Describe the homeowners' wishlist.
My clients really needed to reconfigure their kitchen layout in addition to adding storage. In their old kitchen, the cabinets were designed in such a way that they cut the room in half because they had a peninsula sticking out in the middle. This not only cut their kitchen space in half, but made it awkward for storage.
Revamped Modern Kitchen
See All PhotosWhat were the homeowners' design problems?
This happens all the time with kitchen remodels — until you see another layout, you never know the true potential of a space. For this kitchen, which happens to be very long, there was a large amount of space that was not utilized. In my design, I incorporated both the right and left walls to extend the overall length of cabinetry, providing double the amount of storage they had before.
What was your biggest obstacle in this space?
The biggest obstacle was that everything was uneven and not level with the floor. The home was built in the early 1970s, and it sits on a mountain cliff, so over time, the walls and ceilings have shifted. When I designed the large overhead storage to be placed above the existing windows, it created a huge challenge to camouflage how uneven the windows were. I was able to get around this by framing the windows with the same wood as the cabinets. This gave the kitchen a much more custom, integrated look while solving a problem.
How does the end result match up with your original vision?
This kitchen project was unique because when I was hired to do the design, the old cabinets had already been removed. As I laid out the cabinet plan, I had placed the dishwasher on the right side of the sink. When I met with the carpenter to take final measurements, there was no way to fit in a 24-inch-wide dishwasher on the right-hand side and still keep the faucet in the center line of the window. The only way to make it center was to switch the side of the dishwasher. Luckily for me, my clients didn't have a preference either way, so we switched the dishwasher, and I was able to keep everything else in alignment.
What lessons did you learn?
On every remodel, I learn. No matter how many I do. This kitchen happened to have so many details that it surprised me how well they all came together without huge obstacles. Sometimes, when you have too much going on, it just creates chaos and it's not worth the hassle. But the right amount of planning and thoughtful design always results in a great outcome.
What are the "hidden gems"?
1. I love the detail of the waterfall edge on the quartz countertop, which faces the dining room and gives a finished, clean, contemporary look when you gaze back.
2. I love the detail of adding storage under the banquet seat. Sometimes, those areas go untouched, but it's a perfect storage spot for those items you use seasonally, yet want to keep in the kitchen.
3. Lastly, the open storage for cookbooks next to the refrigerator. This custom detail was designed for two reasons. Not only does it house all the amazing cookbooks, it's also a way to allow the refrigerator doors to open without hitting the handle of the range. In the old layout, this was one problem that my clients didn't realize until they installed their appliances. The refrigerator was too close to the range, and the door used to hit the handles all the time. Now that problem is resolved.







