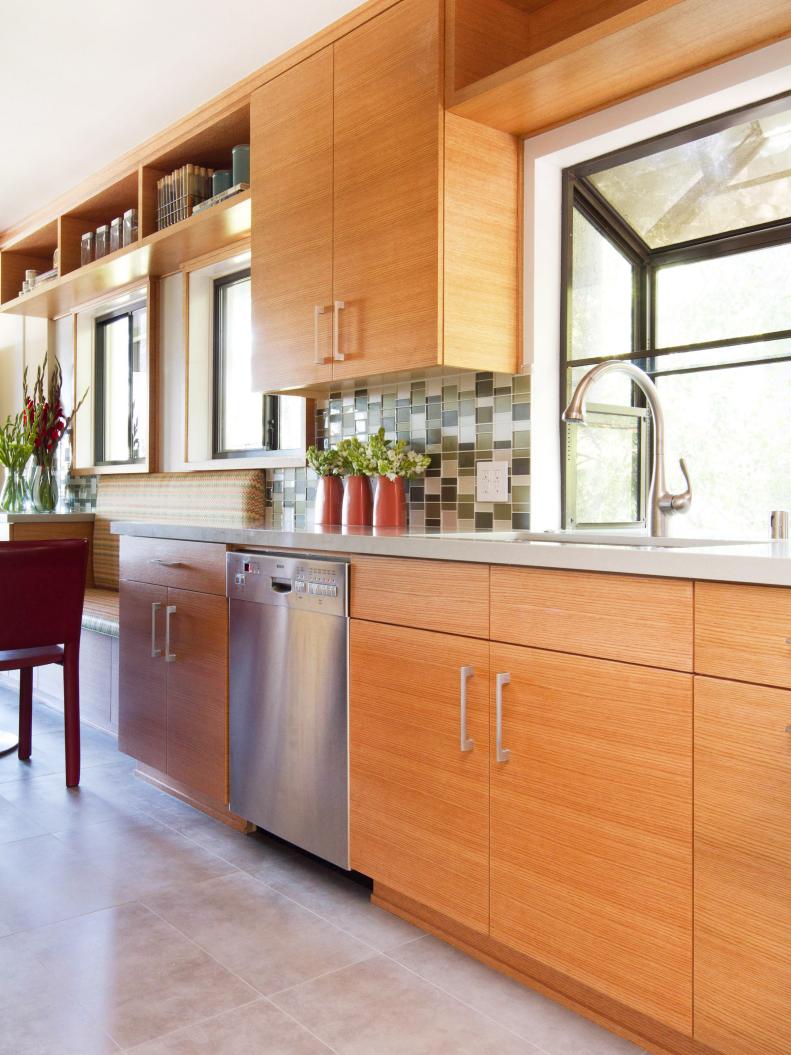1 / 5
From:
Shirry Dolgin
Streamlined and Contemporary
The room's long, narrow dimensions is turned into a positive by playing up the length with long tiles, the fabric for the bench, the grain of the cabinetry and the open shelving above. Photography by Erika Bierman









