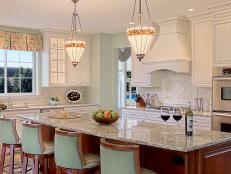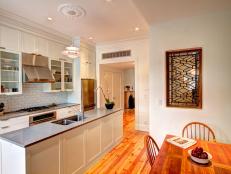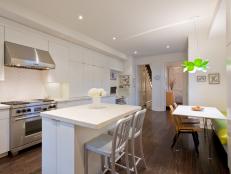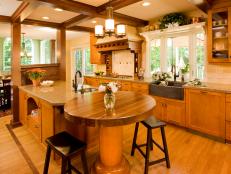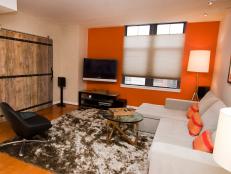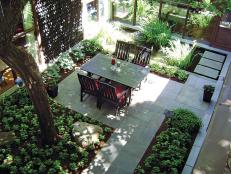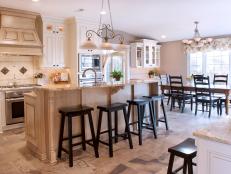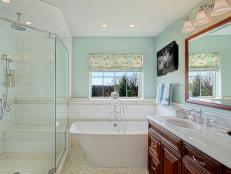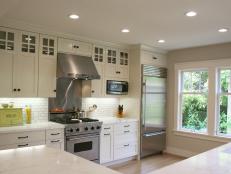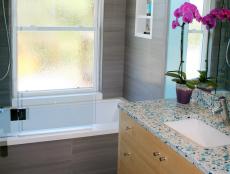Rustic, Contemporary Kitchen Remodel
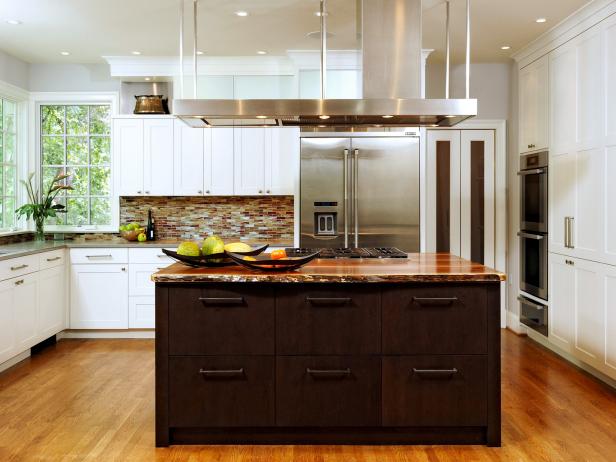
Photography by Bob Narod for Jennifer Gilmer Kitchen and Bath
For these busy homeowners with high-profile jobs and active children, coming home to a messy, crowded kitchen simply wasn't going to cut it anymore. That's where designer Lauren Bland comes in with a smart remodeling plan that included a rustic wooden island and gorgeous white cabinets to fit the homeowners design wants and organization needs.
Describe the homeowner's wish list.
They hoped to open up the space visually, create interaction with dining and living areas, capitalize on the woodland view, hide clutter and clear countertops, optimize the kitchen for cooking and entertaining and create complimentary storage designs for the dining and living areas.
Contemporary Kitchen Remodel With a Rustic Touch
See All PhotosWhat was the biggest issue the design addressed?
Workspace! I saw an opportunity to combine all of the small, chopped-up work areas in the former kitchen into a new, continuous, flowing shape so that there could be a lot of serious cooking (and cleaning) going on in this kitchen at the same time. A bay window was added to the cleanup area to visually open up the space and to take advantage of a lovely view. I also oriented the range-top cooking surface to be facing out to the dining and living space, so that the act of preparing food could be a much more social, enjoyable experience. Because of that, in this new kitchen, cooking is much easier and far more pleasurable.
Describe an obstacle in the space.
Organizational storage! In this house, the kitchen is the landing pad – the place that greets the family as they return from their day. They’re busy and dynamic people - the parents are high-powered professionals who travel often, while the kids are heavily involved in school and sports and are always on the run. This kitchen needed to become a welcoming, serene and calming space, a refuge from the busy day. And it needed to organize and contain all of their stuff! We addressed this by creating lots of hidden storage. As they enter the kitchen, a small hutch area collects the purse/briefcase, sorts the incoming mail, stows the family calendar, and provides a convenient place to drop and charge their portable electronics neatly. Inside the kitchen itself, I gave them a solid wall of 24-inch deep pantry cabinets for all of their snacks and supplies, and I hid a concealed countertop/appliance center that houses and hides the coffee and conveniences. Voila! The space is clean, and the mind is clear. Now to get dinner on the table!
How did the end result match your original vision?
Along the way, we adjusted the lighting plan to suit the large, sculptural hood we used over the island. We wanted great illumination but wanted to also avoid casting unpleasant shadows. It was difficult to predict how the recessed lights would interact with the hood in advance, so once the hood went in, we reevaluated the number and the position of the recessed lights to show off all of the elements to the best advantage.
What lessons did you learn from this project?
It surprised me how fearless my clients were in the pursuit of something special for their project. The centerpiece of this design is the island, and both the hood and the countertop that we used were somewhat daring choices. Most clients (and designers) might be afraid to put a powerful gas range top into a handmade wood countertop (flames and wood are not usually friends), and yet, thanks to careful engineering, this is now one of the most exciting elements in the space. It taught me to never assume that something is “too crazy.” You have to give your clients the chance to take a leap. There can be great rewards in doing so!
What are the hidden gems that make a big difference?
The materials in this project are really special. The live-edge black walnut countertop is made of wood reclaimed from fallen trees in the local area, which makes it an extremely green choice in every way. It’s so stunning that we also used a matching piece for the fireplace mantle in the living room. The floating island hood from Modern-Aire is a gorgeous sculpture in the kitchen and provides functional shelving for the cook as he turns out his creations. The cabinetry is white painted maple, with special acid-etched mirror glass used on certain upper areas. There is also a display alcove with a stainless panel as a backdrop. The Caesarstone quartz countertops and the fantastic Miele appliances make cooking and cleaning enjoyable and stress free. The recycled glass backsplash tile is a perfect finishing touch to the palette.











