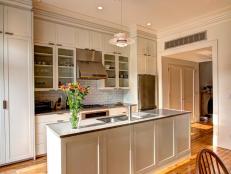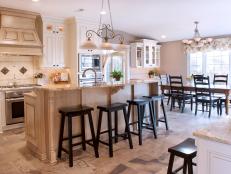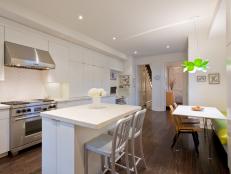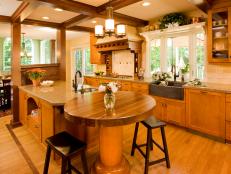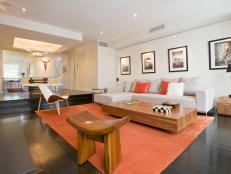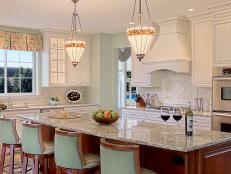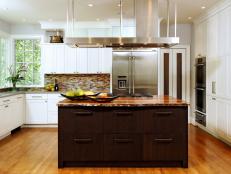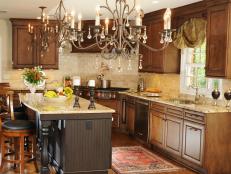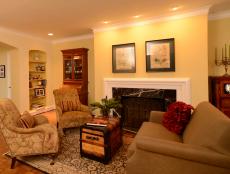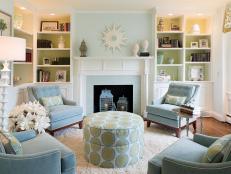Traditional Brooklyn Home Gets a Modern Spin
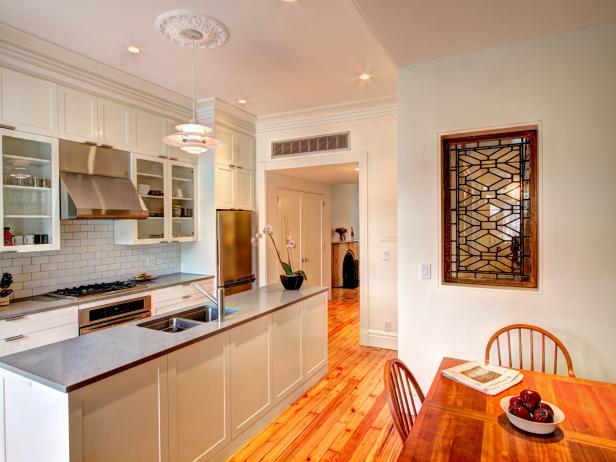
Marco Valencia, Photography by Marco Valencia
A dark and narrow home with barely any natural light was in much need of an update. That's where designer Ben Herzog stepped in, whose expertise and ideas for added windows, white walls and the ideal blend of modern and traditional style turned this house around.
Describe the homeowner's wish list.
The family’s wish list included: making the narrow and deep house brighter and airier; converting the two-family home into a single family home (by removing the extra kitchen and reconnecting the two apartments); moving the kitchen from a small extension in the back of the house to a central and open location in the middle of the house; creating a new master bathroom; adding three-zone central air; converting a non-working fireplace into a working gas fireplace; adding a new deck in the back garden; and updating all electrical work.
Brooklyn Home Blends Modern and Traditional Style
See All PhotosWhat was the biggest issue the design addressed?
This brownstone is over 100 years old and still had some of the original details, such as the trim around the doorways and windows, the stair newel posts and the original parlor windows. Our clients wanted a clean and modern look, so we helped them find a nice balance between traditional and modern design sensibilities. Our clients did not want a stark modern renovation that they felt would clash with the traditional details of a Brooklyn brownstone. However, they did not want the feel of dark wood trim or the tucked away kitchen in a traditional brownstone layout.
We kept most of the detailed window trim and door casings but painted them and the walls white to give the house a brighter feel. However, we stripped the paint off of the newel posts and handrails to expose the beauty of the original wood details. The kitchen and dining area successfully blends the old and new with stainless steel appliances and painted white shaker-style cabinets that go all the way up to the ceiling. Our contractors carefully recreated the plaster crown molding to follow the lines of the new upper cabinets. We kept the old pine wood flooring but updated the dining space with bright green wallpaper. The master bathroom also features a nice blend of the new and the old. We used Calacatta marble hex tiles with a black border on the floor for a nod to the traditional. However, other features such as the glass enclosed shower, stacked white wall tiles and wall hung vanities and toilets have a more contemporary feel.
Describe an obstacle in the space.
This mid-block Brooklyn brownstone is narrow and deep with windows only on the front and back of the houses. Our clients wanted their home to feel bright and airy and bring natural light into the middle of the house. We opened up the house visually on the parlor entry hall by adding a salvaged leaded glass window on a center pivot in a blank wall at the end of the hallway. We also replaced a small window at the back of the extension with a large casement window. Now you can see all the way through to the back of the house from the front entry hall. There was a windowless office on the top floor between the master bedroom and the kid’s bedroom. We converted this dark space into a bright master bathroom by adding a large skylight that spans over the shower and the entrance to the bathroom. This skylight brings lots of light into the middle of the house.
Another challenge in this brownstone renovation was finding a place to put all the ductwork for central air. Instead of hiding all the ductwork through closets, we dropped the ceiling in the middle of the house to accommodate the ducts. We used the dropped ceiling as a design opportunity to create a transitional space between the living room and kitchen. The proportion of the house is long and narrow, so adding this middle transition area with bookshelves and storage space worked out very well.
How did the end result match your original vision?
We are fortunate that we did not encounter any major issues throughout the course of this project. Since we were working with an old house, we did come across things that came up during demolition that required fixing. For example, we had to replace old cracked pipes and reattach stairs that had started pulling away from the walls. However, all this is to be expected from an old house, so we ask our clients to reserve about 10% - 15% of their construction budget to deal with the unknowns that do crop up.
What lessons did you learn from this project?
Our clients had a fixed budget and couldn’t do everything they wanted to do in the initial phase of the renovation. Instead of trying to fit everything from their wish list into the scope of the project by lowering the overall quality, we worked closely with them to identify what could be done now and what could be saved for future work. Our clients viewed this house as a long-term project and were willing to be patient and do the renovation in phases.
Sometimes, small architectural details can make a large impact. In this case, our clients initially thought adding a large skylight in the bathroom, adding an interior window in the entry hall, enlarging the window in the extension, and getting two custom Marvin windows to match the original windows in the living room were not priorities and not worth spending money on. However, we strongly believed that these elements would make a huge difference and were worth doing. So we put a hold on renovating the three existing bathrooms for now, and we put our energy into creating a beautiful new master bathroom with a large skylight. Instead of working on the front and rear gardens, we spent money on the new windows. As architects, we carefully guided our clients in understanding the tradeoffs as we developed the scope of work, and our clients are thrilled with the outcome. It’s important to be respectful of each client’s differing set of priorities, values and budget. We believe it’s important for us to steer our clients in making wise decisions where they can get the most out of their projects.
What are the hidden gems that make a big difference?
The salvaged architectural leaded window that our clients purchased from Demolition Depot is a big success in terms of “bang for your buck.” We stripped the old paint off the frame, cleaned up the leaded window, and installed it on a center pivot in a blank wall at the end of the entry hall. The leaded design adds visual interest from the front entry but is also important functionally, as it brings light and air through the deep townhouse. It is one of our client’s favorite features in the house.










