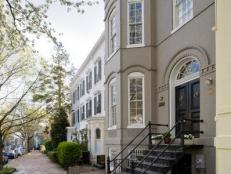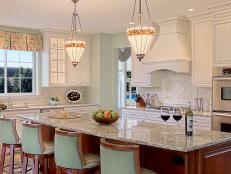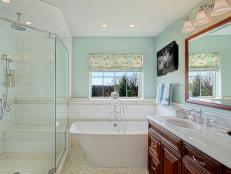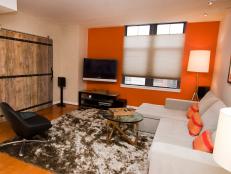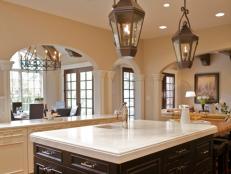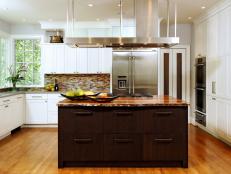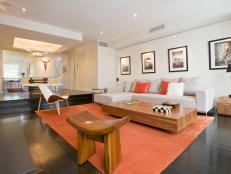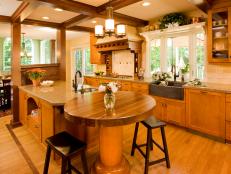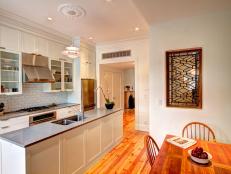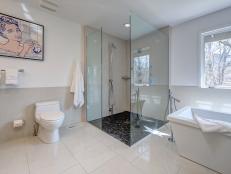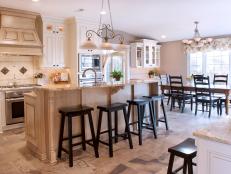Historic Home With Modern Flair
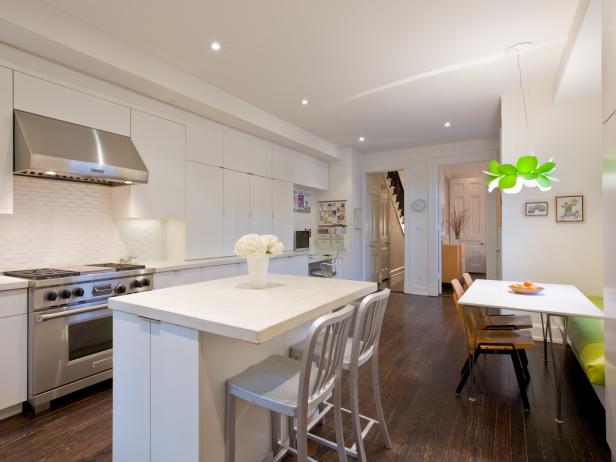
Geoffrey Hodgdon
When these homeowners moved from Los Angeles to D.C., they hired designer Andreas Charalambous to give their historical townhouse a modern makeover, while still preserving the home's character. See how he blended the old and the new, resulting in a one-of-a-kind space, full of style and tradition.
Describe the homeowner's wish list.
The owners recently transferred to Washington, D.C., from Los Angeles. They were attracted to the historic, walkable Georgetown neighborhood and the character of the 19th century home. At the same time, they wanted “to live in a home that is light, open, comfortable, casual and simple” – which is not how one often describes a 140-year-old row house. The goal was to update the home for 20th century living and merge the client's Californian sensibilities with the home’s historic character.
Historic D.C. Townhouse Gets a Modern Update
See All PhotosWhat was the biggest issue the design addressed?
The issue that guided the project was to balance the main renovation areas with the house as a whole. Though there were other areas that needed to be addressed, the client’s major focus was on the kitchen area and the master bathroom. The challenge was to update these areas while keeping in mind the adjacent spaces and the house as a whole, so that the new work blended seamlessly with the rest of the home and that all of the work blended into the overall feel of the home.
Describe an obstacle in the space.
The challenge of the project was deciding how to respect the nature of the existing house. As we looked at design options, we had to weigh each intervention in the space against the impact on the house as a whole while prioritizing aesthetics and the practical considerations.
How did the end result match your original vision?
The hurdles faced in the project were mostly “behind the scenes”—i.e. dealing with old plumbing and wiring and old repairs that were not up to standards. These factors created a few hiccups in the construction process but did not affect the final result.
What lessons did you learn from this project?
The project reinforced my long-held belief that in a renovation, the existing building guides you to what it wants to be. We could not turn the project into a modern California home. We could however create a bright, comfortable space that preserves the decorative elements of an earlier era and adapts the spaces to our modern lives.
What are the hidden gems that make a big difference?
Two items come to mind. The first is that we preserved the existing floors. The original floors were worn but by no means worn out. We refinished and re-stained the floors throughout and used marching salvaged lumber in the redesigned kitchen area. The refinished floors help unify the space, while the patterns of wear and patina give testament to the house’s long history sheltering generations of families. The second detail is that we maintained the decorative plaster medallions in the entry living and dining rooms. The owners were not sure about this at first, as they wanted to use modern fixtures in these locations. Carefully selected new light fixtures allowed us to juxtapose the modern look with these historic elements and speak to the design concept of making something old new again.








