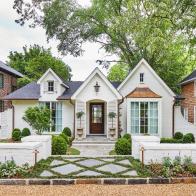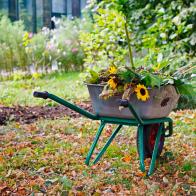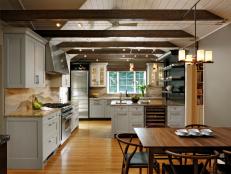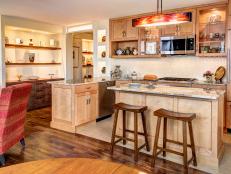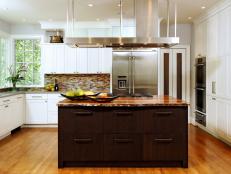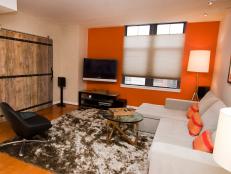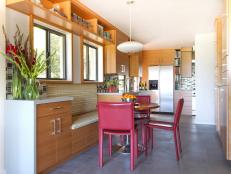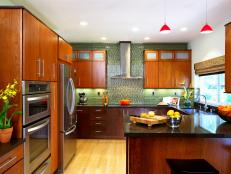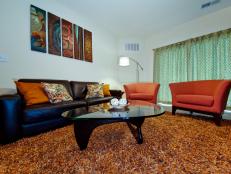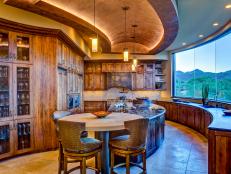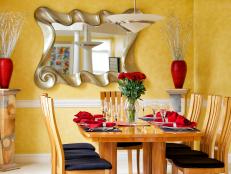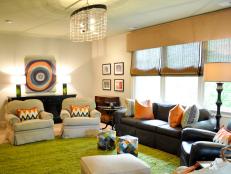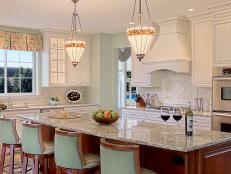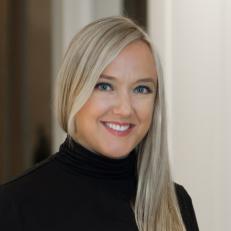A Contemporary Kitchen With Asian Flair

Photography by Bob Narod for Jennifer Gilmer Kitchen and Bath
A homeowner desperate for help with a kitchen posing architectural challenges gets a stunning makeover by designer Lauren Bland that addresses the structural obstacles while honoring the homeowner's Asian heritage.
Describe the homeowner's wish list.
The homeowners hoped to resolve architectural “problem areas” that looked unbalanced and unattractive and gain better work areas and circulation for cooking and entertaining. They also wanted a distinctive design with a slightly Asian flair and flexible family-style seating.
Bright Yellow Kitchen Goes Cool Contemporary
See All PhotosWhat was the biggest issue the design addressed?
The architecture of the existing kitchen space was really the biggest challenge of my redesign. The client came to me almost in desperation, believing that there was no way to resolve the distracting architectural problems in the space. The window over the sink on the back wall was off-center. There were many crazy peaks and valleys in the ceiling, and there were far too many windows and doors carving up the space. The solution to all of this was to fool the eye in various ways, making it look like things were symmetrical, cohesive and balanced, even though they really weren’t! In this way, we pulled off a beautiful, balanced design, even though we really didn’t change most of the architecture underneath.
Describe an obstacle in the space.
Overcoming the unbalanced/disjointed architecture (without really changing it) was a big challenge. Unifying the ceiling, with all of its crazy peaks, valleys and angles, was achieved with the use of open beams. I designed a series of beautiful, rustic wood beams to traverse the width of the kitchen, and this accomplished two things. First, it distracted the eye from the chaos of the rooflines above, and second, it provided a perfect opportunity to place strategic lighting. Usually, with an angled cathedral ceiling, it’s almost impossible to place light exactly where you want it. Through the use of low-voltage lighting tracks with pin-spotting heads, I was able to highlight exactly the features I wanted to. The lights look beautiful strung along the bottom of the beams – and it has become one of my favorite features in the room design.
How did the end result match your original vision?
Sometimes certain details are hard for clients to visualize until the project is further along in completion. In this project, that detail was the backsplash. We waited until the cabinetry and countertops were in place, and then we played around with a few different concepts. We ended up choosing a material that I think is extremely special. The tiles are made of sculpted limestone, which has a physical undulation to it and creates a visual rhythm in the space. In the end, it was the perfect choice and helped make this renovation every bit the total transformation that we’d striven for.
What surprised you the most about this project?
In this project, I loved the fact that my client was fully engaged in the creative process and found ways to incorporate her family and culture into the project. The soft Asian influence in the design reflects her own heritage, and her young son was the one to pick out the very special slab of fossilized stone for the coffee station. When visitors come by, he introduces them to each of the ancient animals and creatures that are “living” in the kitchen. This serves to remind me that as a designer, I’m not just creating beautiful spaces; I’m also making way for new, meaningful moments and memories in a family’s home.
What are the hidden gems that make a big difference?
In this kitchen, the appliance choices and configurations really made a difference. We used twin 27-inch Sub-Zero refrigerator/freezers (almost like bookends), which really helped me visually and functionally balance the back wall of the kitchen. We hid the microwave in the peninsula (a drawer style by Dacor) and also placed a matching warming drawer beneath that, which is so helpful when entertaining. The main cooking area boasts a 36-inch Wolf range and a custom-designed stainless ventilation hood, which has gorgeous little button details. The 24-inch wine cooler and the various professional-grade coffee/espresso machines (which were given their own special alcove) are the cherry on top. I think this kitchen is not only remarkably attractive, it’s also incredibly well outfitted with the crème-de-la-crème of appliance equipment – a cooking and entertaining dream!



