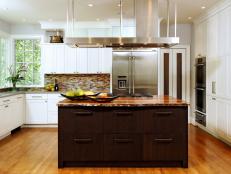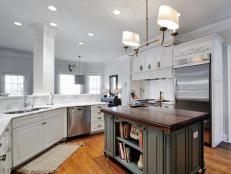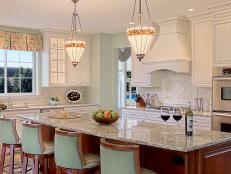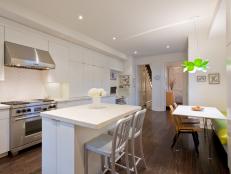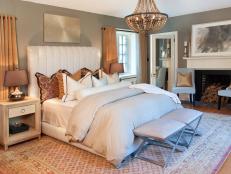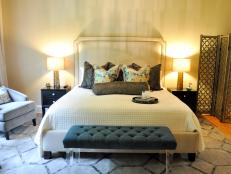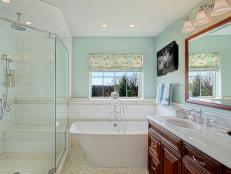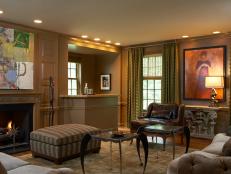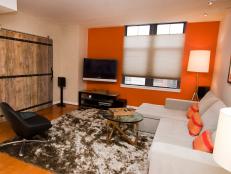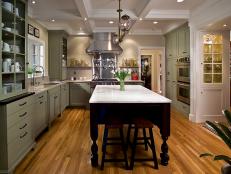Culinary Kitchen Remodel
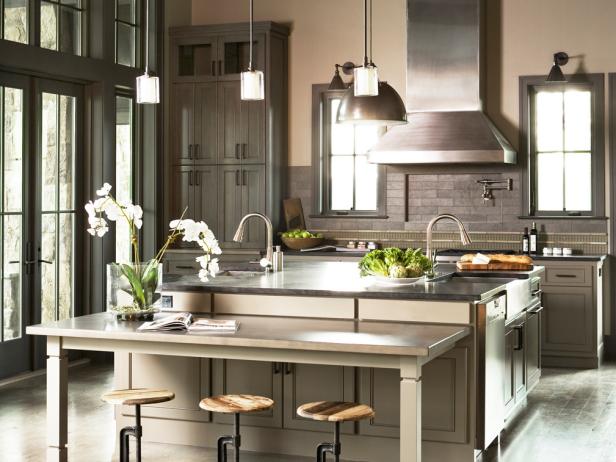
2012 Rachael Boling Photography
Designer Linda McDougald turned a culinary student's dream kitchen into a reality with a brilliant design that has all the trimmings to make cooking, cleaning and entertaining a breeze.
Describe the homeowner's wish list.
This was a new construction project. The homeowner was a culinary student at the time and wanted a highly functional, clean-looking kitchen. It was very important that we provide adequate and appropriate storage for appliances, cook/bake/dinner/serving ware, pantry items and fresh foods, as the clients spend a lot of time in the kitchen making meals. Thus, the appliances and plumbing fixtures were selected for their efficiency and functionality – i.e. touch-activated faucets, professional range and hood, dual refrigeration (dual compressor) refrigerator, etc. Additionally, while keeping the practical needs of the clients in mind, the goal was to create an “edgy lodge” aesthetic for the space. They wanted to celebrate the home’s natural surroundings, but keep it streamlined and updated.
Family Cooking: Kitchen Remodel
See All PhotosWhat was the biggest issue the design addressed?
The biggest issue in the kitchen was balancing the need for a lot of natural light with the appropriate amount of storage space and an efficient layout. As noted above, the kitchen is a highly utilized space for this family, so it had to be functional for them. They share cooking/cleaning tasks daily and are frequently in the space together. Being able to move around together and have appropriate and accessible storage for their respective tasks was important. Additionally, they wanted to bring in as much natural lighting as possible for the energy and task lighting benefit as well as to maintain a connection to the natural, mountain setting and views.
Describe an obstacle in the space.
Maintaining a lot of glass and having the kitchen open to the great room left one dedicated wall for upper cabinet/shelving storage. By maximizing the storage capacity within the walk-through pantry and large island and adding a built-in “furniture piece” in the corner, we were able to accommodate the practical aspects without sacrificing windows and glass openings.
How did the end result match your original vision?
Originally we envisioned the island and island table in a different size and shape. Many of the finishes were driven by the countertop selection, which was made very early on (the client fell in love with this particular material). Given the plumbing, appliances, storage and seating that the island was to accommodate and the size of the material (resulting in the need for additional seaming), we simplified the plan for the island. Keeping that clean aesthetic and minimizing seams for practical reasons led us to change the heights of the island and table as well as the material for each. The natural discussions that resulted helped ensure that we’d looked at the layout/plan from all different angles.
What lessons did you learn from this project?
Though it was not a big surprise, this project was a great example of how working with a professional project team results in the best final outcome for the client. Having the client be involved in the in-depth discussions of layout, use, aesthetics and selections is valuable to all members of the team. It’s crucial that you enlist the help of professionals that work together to make the space just what you envision (not to mention, that it also helps minimize change orders and some unexpected hiccups due to better communication). The client recognized that without the input and expertise of appliance manufacturers/vendors, cabinetmakers, architects, builders, plumbers, lighting designers, interior designers, etc., this kitchen would not have come together so seamlessly.
What are the hidden gems that make a big difference?
Proper planning can eliminate a lot of frustration down the line. When planning a kitchen, take a good look at your existing and anticipated storage needs. Think about proximities, accessibility, pathways, upgrades/downgrades and how these needs may change in the future. This kitchen had a designated spot for every item in the client’s current/anticipated kitchen, including roll-out shelves and deep storage for pots and pans, dedicated shelving for a numerous collection of recipe binders, a stainless steel spice and oil shelf behind the range, properly-sized drawers for salad spinners/Tupperware/etc, and a spot for the beverage center in the pantry to keep the kitchen completely clutter free. In addition, there is a television on a lift hidden within the fireplace mantle in the great room. This space was designed in conjunction with the kitchen to allow for the clients and guests (but especially the cook) to still be able to be a part of a group/party during televised events.











