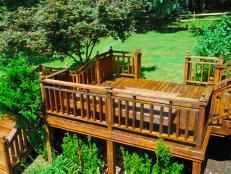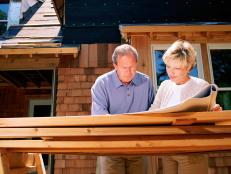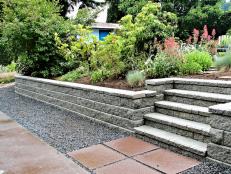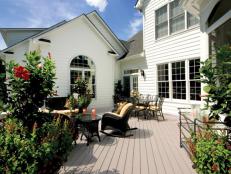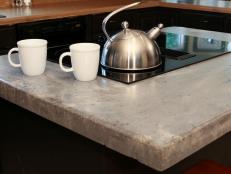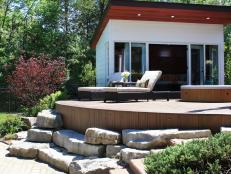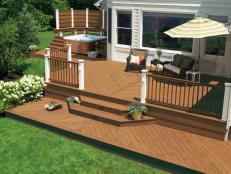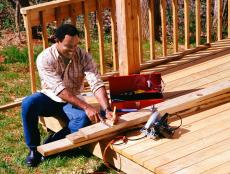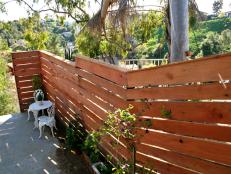All About Concrete Blocks and Footings for Building a Deck
If you’re building a new deck, make sure to start off on the right foot with the right type of concrete footers for your particular design and location.
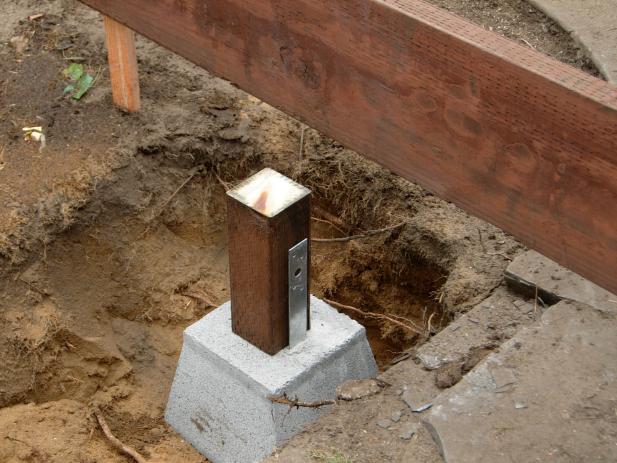
You’re probably dreaming about how you’ll enjoy life on top of your new deck, but you first need to think about what goes underneath — the right concrete deck blocks and footings that will keep your deck level, stable and able to hold up any outdoor party you throw.
If you’re building your own deck, the first step is to consult your local building codes for regulations about deck foundations. That way, you’ll know you’re building a deck that’s as safe as it can be.
In most regions of the country, deck foundations must extend below the local frost line. Often, that depth is 36 to 48 inches below grade and can be as deep as 70 inches in the far north-central section of the country.
In addition, deck foundations must be connected to the structure to prevent lateral movement caused by high winds, earthquakes and frost heave. In most regions of the country, that means securing support posts to the foundation with code-approved metal connectors or having the ends of posts set on concrete deck blocks buried at least 12 inches below grade (the top of the soil).
Here are your options:
Precast concrete deck blocks are popular for building decks. Some are made with notches designed to hold standard-sized posts, beams and joists.
Precast blocks available at home improvement centers are usually 12 inches square and 8 to 12 inches high. Simply placing them on the ground or on a poured concrete pad a few inches deep usually isn’t enough to comply with codes — they must be set at least 12 inches deep in undisturbed soil. However, concrete deck blocks can be used without restriction for a freestanding deck that’s not attached to your house.

Some blocks have a hole in the center. This allows the insertion of a concrete bolt designed to secure a metal post anchor to the block.
Notched, precast concrete blocks help stop lateral, side-to-side movement but aren’t necessarily code-approved in all areas of the country — check with your local building authorities before you plan your deck. Some areas of the country may require the use of auger tie-downs — metal rods that are screwed into the ground and attach to deck framing members to prevent posts from lifting out of the precast notches.
Precast piers are long, tapered foundation supports designed to extend below the frost line, so they can be several feet long. They’re convenient to use because you don’t have to pour a footing (but you still have to dig the footing holes). And you may need special equipment to lift precast piers — they weigh up to 1,000 pounds each.
A good method for the DIYer is to dig footing holes that are deep and wide enough to comply with local codes. Set cardboard footing tubes into the holes, backfill around the tube with dirt and then fill the inside of the tubes with concrete (Image 1). Set an anchor bolt into the wet concrete that you’ll use to secure a metal post anchor (Image 2). Galvanized post anchors prevent lateral movement and keep the ends of wood support posts from direct contact with the concrete, which gives posts a longer life.








