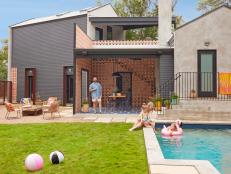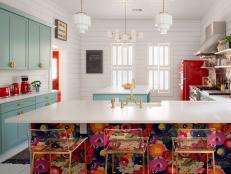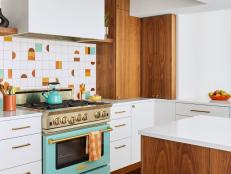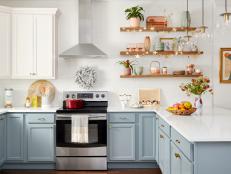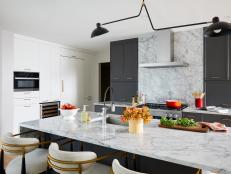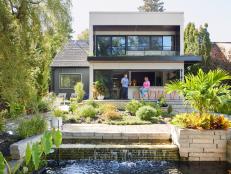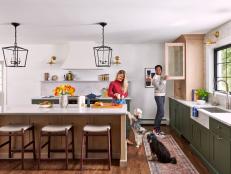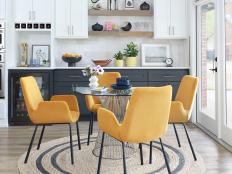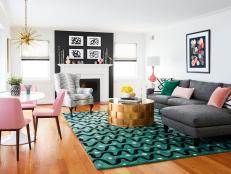The New 170-Year-Old Kitchen
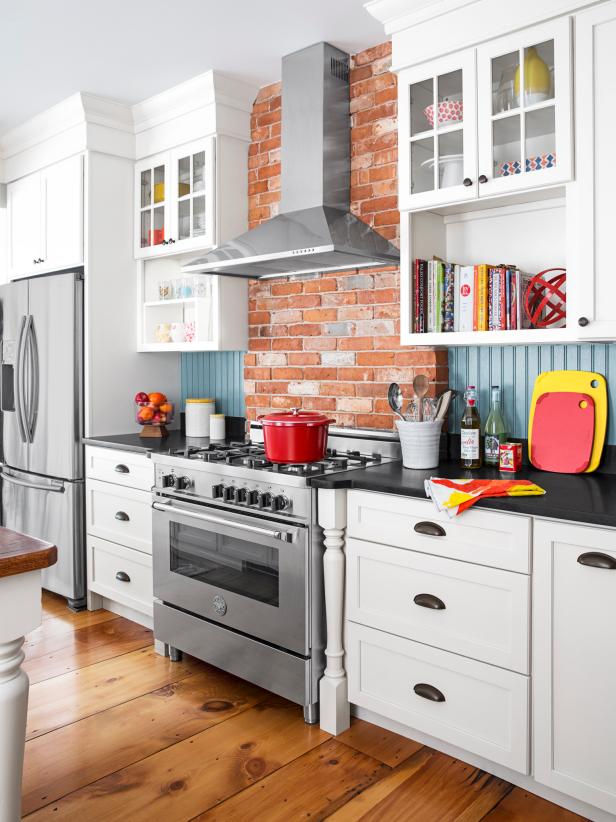
Keller + Keller
As enthusiastic cooks who entertain weekly, Anya and Michael Brunnick were constantly at odds with the too-small kitchen in their 1845 Greek Revival home in Newburyport, MA. Despite a 1990s facelift by the previous owners, it was still cramped and uninviting, with barely enough room for a single chef to maneuver, let alone two.
Craving a more spacious kitchen that would also be faithful to the home’s 19th-century heritage, the couple partnered with preservation-minded architect Mat Cummings for a down-to-the-studs overhaul. With the home’s original brick cooking fireplace as a jumping-off point—and Michael pitching in with his gung ho DIY skills—they created a rustic space that blends historic details and modern convenience. "Even though we doubled the square footage, it still feels warm and cozy,” says Anya. “We hang out in here for hours. It’s absolutely the heart of our home."

Keller + Keller
Lighting
The chicken wire pendants have vintage-inspired charm. Lots of light beams through the open-weave hexagons, and the bronzy finish matches the darker tones of the island’s knotted wood planks.
Brick Backsplash
In order to hide a protruding drainpipe, Michael sliced salvaged bricks into ¾-inch-thick veneers, then mounted them behind the stove. The result looks so authentic, first-time visitors usually mistake his handiwork for an old chimney.
Island
The 4-foot-by-10½-foot rounded-corner island, topped with reclaimed black oak, is where guests always congregate. “It’s like being at the bar of a comfy neighborhood pub,” says Anya. A dishwasher and deep farmer’s sink make cleanup easy. The stools are from Pottery Barn.
Counters and Cabinets
To mimic soapstone’s matte finish, the granite counters were honed but left unpolished, for fewer worries over nicks and scratches. For visual variety, the Brunnicks chose upper cabinets in a mix of styles. Often-used cookbooks are displayed in the open cabinets.
Fireplace
While the fireplace provided heat and hot meals in the 1840s, it’s now lit strictly for ambiance. The original baking oven with a cast-iron door, on the top left, is now a storage spot where the family stashes treats for Kismet, their yellow Lab, and Machka, their cat. The Brunnicks bought the raw bar sign at a nearby antiques store the first summer they lived in the house.
Floors
The pumpkin pine floorboards, named for their orangish tint, were the subfloors back in 1845—and completely hidden under maple hardwood. After prying up the maple and installing a new subfloor, the pine boards were reinstalled, this time with their color and patina on full display.

Keller + Keller
Dining Area
By knocking down a shared wall with the adjacent sunroom, the Brunnicks gained a dedicated dining spot for meals with their daughter, Lilly, 8. The three walls of windows flood the kitchen with natural light and provide sweeping views of the backyard. The espresso-stained table, chairs, and bench are all from Urban Elements, a local design store.
Bench
An inexpensive HomeGoods storage bench with pullout wire cubbies and an orange rope-handled trug serve as a mini mudroom. The bright-print pillows, in shades of tangerine and coral, are from K Colette.
Stenciled Floor
There was a surprise hiding below the sunroom’s dated ceramic tiles: a wood floor. Michael sanded it down, stenciled over it with rosettes and fleurs-de-lis patterns, then sanded it again. The antique-look-alike floor he created “is my favorite thing in the whole kitchen,” says Anya.







