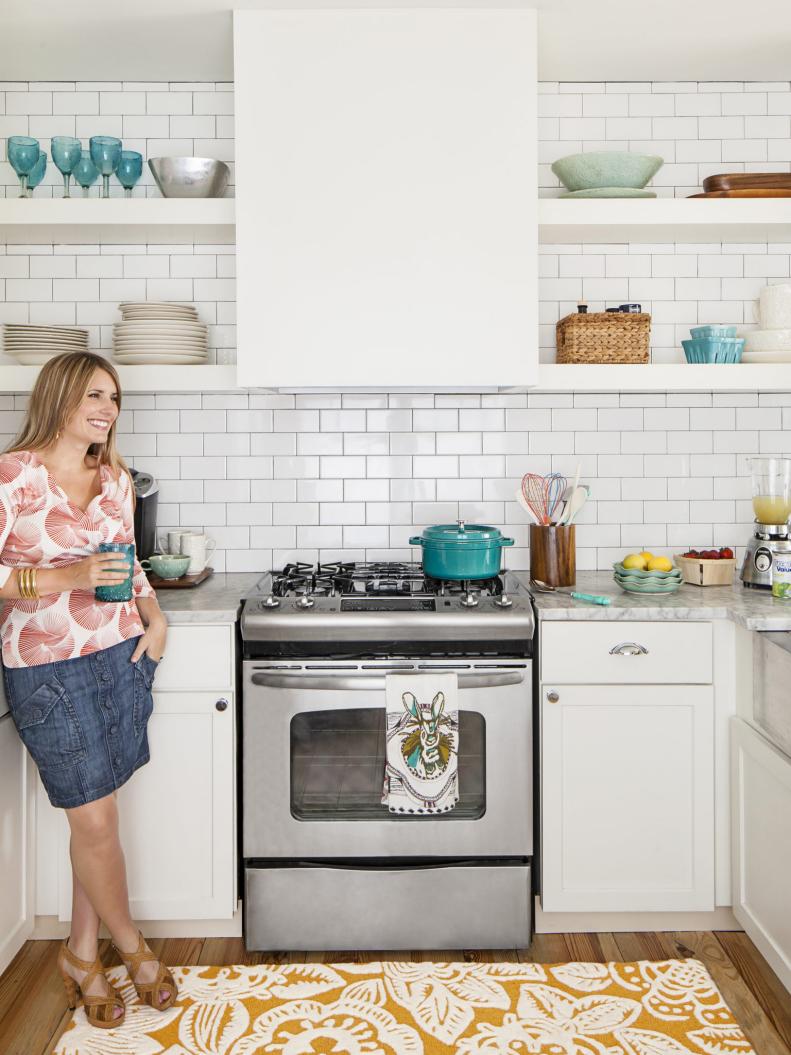1 / 8
From:
HGTV Magazine
Work With What You Have
When Danielle Balanis, a part-time designer, and her husband, Nic, remodeled their Birmingham, AL, kitchen, they had about 80 square feet to work with. This meant using smart design moves like a U-shaped layout, open shelves, and an almost-all-white color scheme to create a hyperfunctional cook space. “It may not be a huge area,” says Danielle, “but it’s so efficient that we never feel short on space.”









