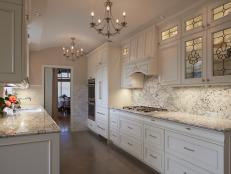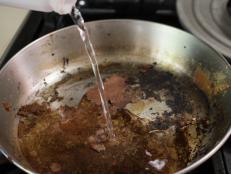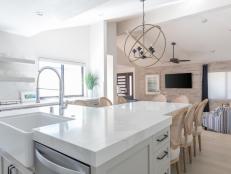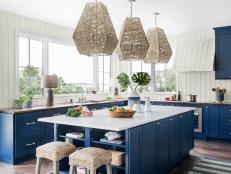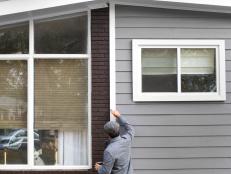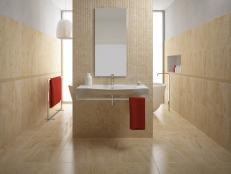Remodel Your Kitchen with a Breakfast Bar

Materials and Tools:
Numerar 73 x 40 countertop
base cabinets (2)
new countertop chairs (2)
air compressor and hoses
wonder bar
drill
electric miter saw
finish nailer
gloves
hammer
measuring tape
reciprocating saw
safety glasses

Steps:
Removing the Shingles
1. Using a pry bar, hammer and pliers, carefully remove the shingles from the kitchen wall.
2. Depending on the surface, either skim coat with some drywall mud or glue up 1/4" drywall and finish.
Installing the Breakfast Counter
1. On the opposite wall (dining room) find the center of the wall, mark and measure up 34" from the floor. From there measure out 37" level to either side. The area to be cut out should be 74" wide by 36" to 40" high.

2. Carefully cut through the drywall and the studs removing the panel.
3. Cover the exposed wall area with 1x6 and casing on both the dining and kitchen room wall.
4. Caulk all seams, prime and paint.
5. Set the countertop in the hole leaving, a 2' overhang into the dining room.

6. Brace the underside of the countertop with angle brackets. Add cabinets underneath if desired. The design of the countertop eating area may vary based on the placement of cabinets and chairs.







