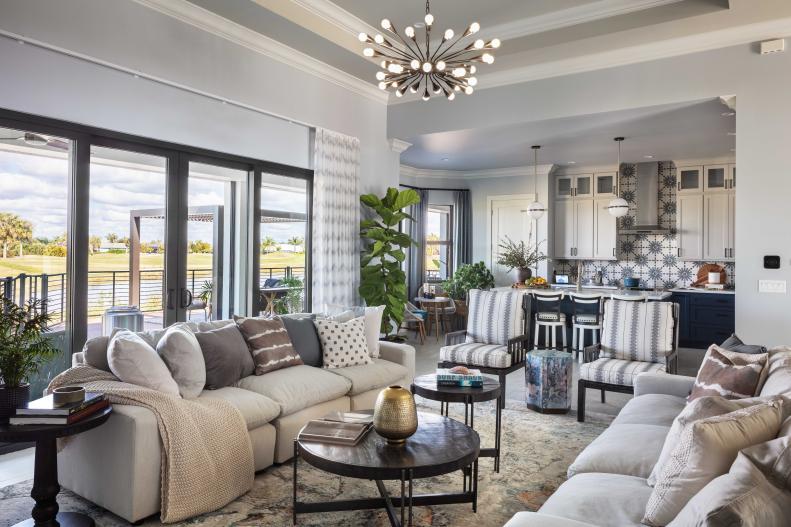Is an Open-Concept Home Right for You?
Since growing in popularity throughout the 20th century, open floor plans have been all the rage in home design for more than a decade. Rather than distinct rooms separated by walls, open-concept homes feature one or more common areas — such as a living room, dining room or kitchen — combined into a single large space.
It’s easy to see why open-concept floor plans are popular: They can make a modest amount of square footage feel spacious, they improve foot traffic flow between rooms and they’re ideal for entertaining. But these designs have their drawbacks, too, such as decreased privacy and increased noise levels. Our list of pros and cons will help you decide if an open-concept home is a good fit for you and your family. If you’re sold on an open layout for your next house, get tips for decorating an open living space, arranging furniture effectively and making an open floor plan feel cozy.









