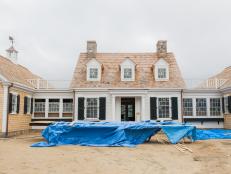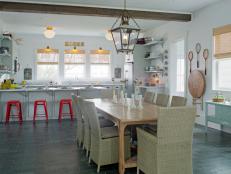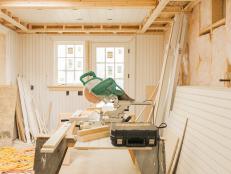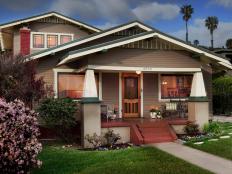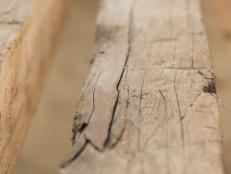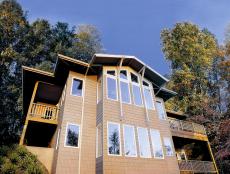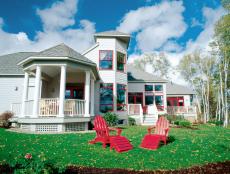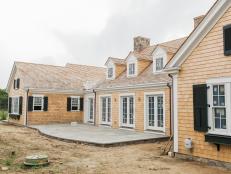Cape Cod Architecture
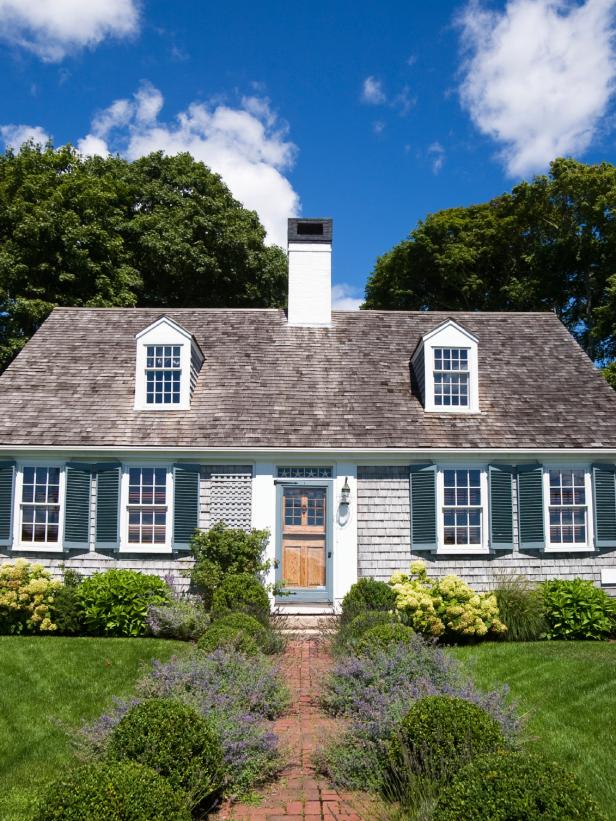

Next time you play Monopoly, take a look at the little green house you put down on Park Place. With its steep roof, central chimney and rectangular shape, the game piece is a good, albeit tiny, example of a classic Cape Cod home.
Though the style is quintessentially American, the first Cape Cods were developed by early settlers from England in the 1600s. Partially inspired by the simple, thatched cottages common in Britain, the settlers adapted the style to keep out the harsh New England winter.
The big, central chimney was literally the heart of the home: It provided heat to all the rooms clustered around it, as well as light and, of course, dinner. Cedar shingles on the exterior and the roof also helped cut the cold. A steep roof quickly shed rain and snow. Everything about the Cape Cod style was adopted for its function rather than its form.
The style largely died out until Boston architect Royal Barry Willis reintroduced the Cape in the 1920s as a contemporary housing option. He retained the basic exterior shape of a Cape, but adapted the interior for modern life.
Most of the Cape Cod homes you see today were built after World War II, when thousands of returning soldiers and their young families needed inexpensive housing. The Cape Cod style fit the bill, and it was used to build some of the first major housing developments.
Key Elements
- Large, central chimney. The large, central chimney is located directly behind the front door, with the rooms clustered around it in a rectangular shape.
- Steep roof. Cape Cods have steep roofs to quickly shed rain and snow, and a shallow roof overhang.
- Windows and dormers. A full Cape has two windows on each side of the door, and often has a dormer on each side of the chimney to open up the attic.
- Captain's stairway. "The second floor, often kept for boarders or 'seafaring' men, was accessed by a narrow stair, or 'captain's stairway,' which has incredibly steep risers and shallow treads to minimize the use of the first-floor space," explains David Karam, an architect and builder from Brewster, Mass.
- Shingle siding. Weathered gray shingles are one of the most recognizable elements of a classic Cape Cod, but newer homes are built of brick, stucco and stone.
Famous Examples
- The Dugan residence. A historic, authentic home of the true Cape Cod period in Cape Cod, Mass.
- Levittown. Built by William J. Levitt and Sons in Long Island, N.Y., Levittown was the first major housing development. The company built more than 17,000 virtually identical Cape Cod homes, and the development served as the model for later developments.
Practically Speaking: Hassles and Headaches
"If a historic Cape Cod is well preserved and properly restored, a new owner can easily adapt the space to modern life," Karam says.
That said, a historic Cape that hasn't had a major remodel will probably have some of the typical old house headaches: unlevel floors, smaller rooms, lower ceilings and an outdated kitchen. In Capes from the 17th and 18th centuries, wooden floors sometimes covered an uninsulated crawl space that was once a root cellar, Karam says.
"The original settlers would pack seaweed against the old stone foundation to limit the wicked drafts from off the water," explains Karam.
House Hunting
Because many Cape Cod-style homes were built around 1950, they often line the streets of established neighborhoods. That means communities with parks, sidewalks and friendly neighbors.
Though Cape Cod-style homes are available all over the country, Karam says it's tough to duplicate the historic homes off the coast.
"The quintessential character of the Cape Cod house is the natural weathered gray cedar shingles," explains Karam. "These elements work best near the salt air, where the cedar shingles oxidize to a silver gray, sealing them from the elements for three decades."
If seaside living isn't your style, pre-stained shingles can replicate the look away from the blustery northeast.
Both historic Cape Cods and revivals were originally starter homes, and they're still good options for cash-strapped buyers. A small house on a modest lot costs less than the average new home. The cozy floor plan of a Cape is also good for empty-nesters or people who just don't want the cost or hassle of having a huge McMansion.








