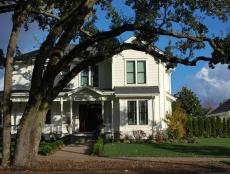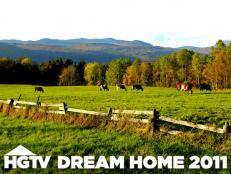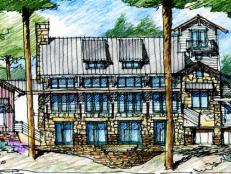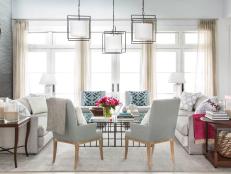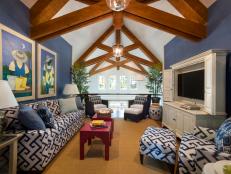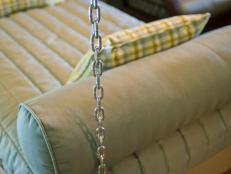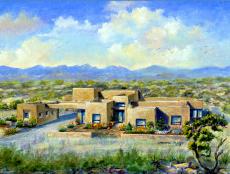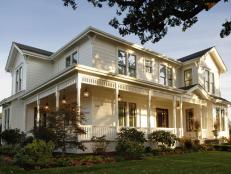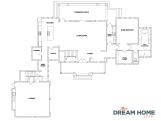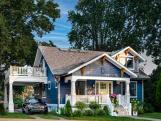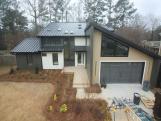Take a Tour of HGTV Dream Home 2019 With HGTV Magazine
It's a fantasy come true, and it's ready to be won—for real. HGTV Magazine takes you on a tour!
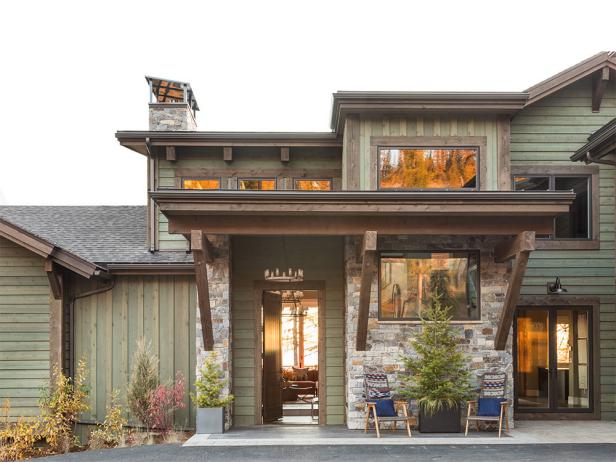
Lisa Romerein
Big Sky Country style: wood siding that’s stained (Thicket by Cabot) and natural stone.

It has some tough competition, but the HGTV Dream Home 2019 is the dreamiest one yet, says designer Brian Patrick Flynn. First: that Whitefish, Montana, location!
“It’s the most spectacular setting,” says Brian. “The house is way up in the mountains with a lake in sight, and it’s beautiful year-round—in summer there’s lush greenery everywhere, in fall it’s striking reds and yellows, and in winter everything’s blanketed in snowy white.”
Second: that design! Brian gave the newly built house a forest-inspired palette—lots of deep greens, spicy oranges, fiery reds, and, of course, warm wood finishes run throughout the approximately 3,650-square-foot three-bedroom home. A wide-open layout and giant windows make the space feel as airy as the great outdoors. The vibe is part luxe ski resort, part passed-down-through-the-generations-yet-updated family cabin.
All in all, it’s pretty enchanting: “The inside was made to feel exceptionally warm, cozy, and dreamy,” says Brian, “because in the end, it’s all about coming here to relax, sit back, and enjoy the beautiful view.”
Great Room

Lisa Romerein
What better way to merge outside and in than with a wall of windows two stories tall? Brian played up the cathedral ceiling with a rugged-chic brass and iron chandelier from wayfair.com that stretches more than 4-feet in diameter.
Gathering around the metal-clad fireplace is irresistible—there’s a comfy sectional and a pair of leather armchairs plus cool cowhide X-benches, all from wayfair.com, grounded by a colorful rug by Continental Rug Company. The resident faux-moose is a custom upholstered creation by Faraway Lovely.
Mudroom
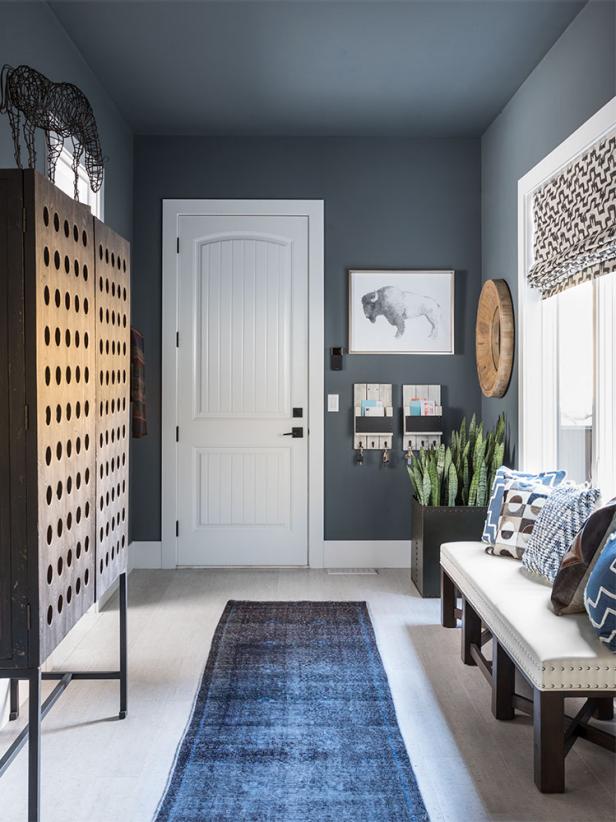
Lisa Romerein
With so much natural light, Brian knew he could do a dramatic dusty gray-blue (Slate Tile by HGTV HOME by Sherwin-Williams) in this side entry space. He balanced it with white cork flooring from Lumber Liquidators.
“The cushiony material feels really good to walk on,” he says. There’s loads of room for outerwear in the pine armoire by 17 Stories, while the upholstered leather bench by Canora Grey offers a perch for putting on shoes. The Roman shade is made with Zak + Fox fabric, and the runner is from Wayfair.
Kitchen
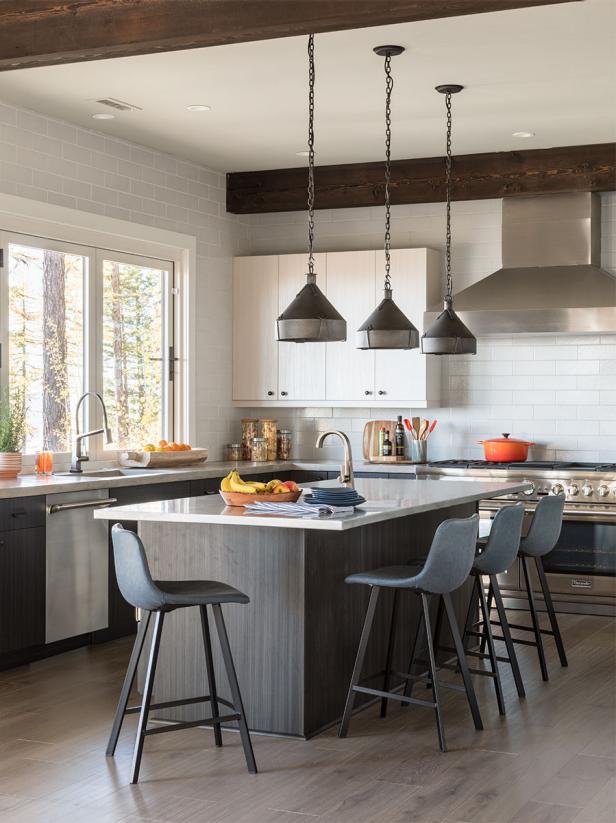
Lisa Romerein
The island is a gathering spot and a helpful prep zone—it’s 3-x-9-feet, with a stainless steel top and a slate-toned base. Along the walls, matching lower cabinets from Cabinets to Go are topped with concrete-look counters, and white uppers brighten the space.
“When you use different colors for upper cabinets and lower ones, it makes a kitchen feel less like a work space and more like a decorated room,” says Brian. Every cook’s dream: a six-burner pro range by Thermador. Tin-style pendants by Steel Partners, low-back faux-leather barstools by Langley Street, and sleek faucets by Delta Faucet modernize the space.
Master Bedroom
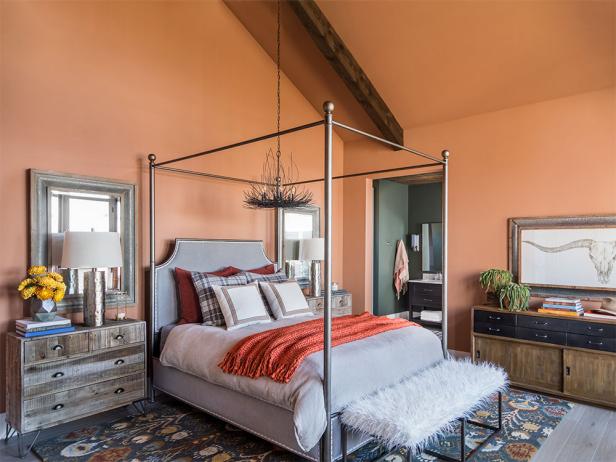
Lisa Romerein
It’s not just a room, it’s a cocoon blanketed in color on the walls and the ceiling (Spiced Cider by HGTV HOME by Sherwin-Williams).
“Every night you can go to bed feeling wrapped in warmth,” says Brian. There’s yet more coziness thanks to an upholstered four-poster bed and a fluffy faux-alpaca-fur bench, both from Wayfair. Weathered wood nightstands by Foundry Select, a metal and wood dresser by Sanya, and a bird’s nest–like chandelier by Kichler bring nature-inspired charm.
Master Bathroom
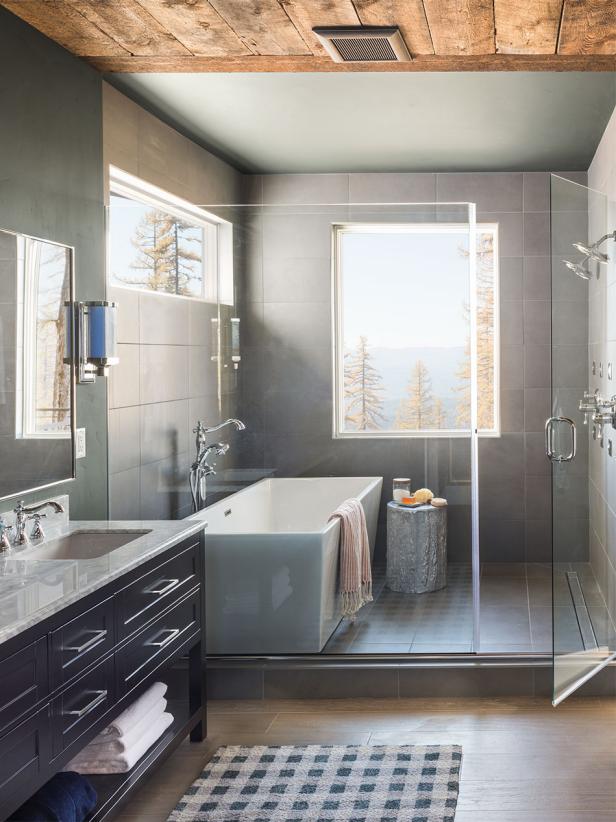
Lisa Romerein
“There’s such an incredible view, I had to put a picture window in the middle of the shower—the first time I’ve done that,” says Brian. “No worries, no one will see you but the caribou!”
For spa-like surroundings, Brian chose slate-color porcelain tile by Akdo in the shower, a Carrara marble–topped vanity, and mossy green-gray on the walls and part of the ceiling (Shade-Grown by HGTV HOME by Sherwin-Williams). Rough-hewn reclaimed wood on the rest of the ceiling adds a rustic touch.
Patio
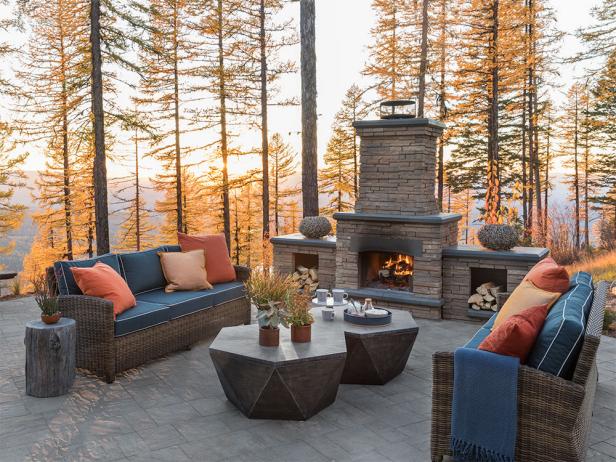
Lisa Romerein
It’s picture-perfect and chill-perfect, too—the area looks right out onto Whitefish Lake and the surrounding forest. Weatherproof wicker sofas with navy blue cushions from Birch Lane flank the majestic woodburning fireplace with complementary gray pavers by Belgard.
Instead of one giant coffee table, Brian chose two concrete ones by Williston Forge so they can be split up for entertaining. This spot is just as heavenly for family time, says Brian: “You could stare at the scenery and talk all day long.”
How to Win
Go to hgtv.com/hgtvdreamhome by February 18, 2019, to enter for a chance to win the HGTV Dream Home 2019.






