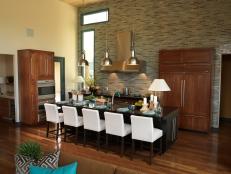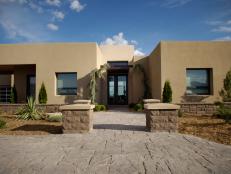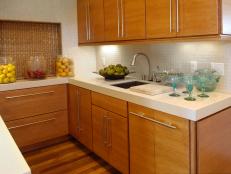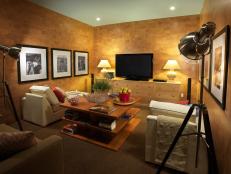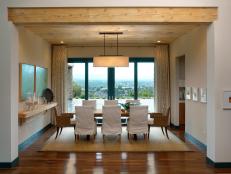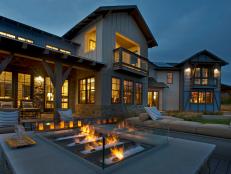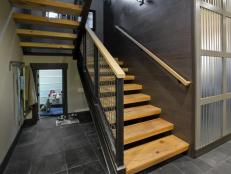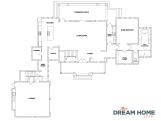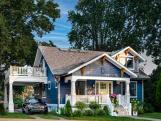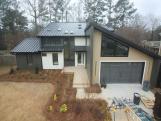HGTV Dream Home 2010: Floor Plan and Rendering

The custom-designed 3,900-square-foot HGTV Dream Home 2010 will mix southwestern architecture with modern design. Created with the bold, innovative ideas, architecture, art and design that make HGTV Dream Homes so exciting and unique, it includes three bedrooms, three bathrooms, a home office, gourmet kitchen, home theater and a guest casita. The amazing home site is nestled in the gaze of the majestic San Pedro Mountains with breathtaking scenery and a plethora of outdoor activities. Nearby, the historic towns of Santa Fe and Albuquerque offer an international art scene, amazing cuisine and a rich, multicultural heritage.

1. Three-car garage
2. Motor court
3. Casita with bathroom
4. Recycling room
5. Back patio
6. Kitchen and great room
7. Walk-through pantry
8. Dining room
9. Home office with bathroom
10. Entry hall and foyer
11. His-and-hers walk-in master closet
12. Master bathroom
13. Master suite
14. Sunrise room
15. Home theater
16. Laundry room
17. Second bedroom with walk-in closet and adjoining bathroom
18. Third bedroom with walk-in closet and adjoining bathroom






