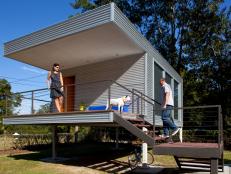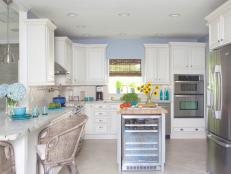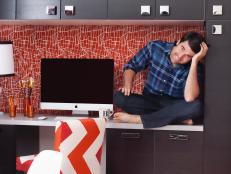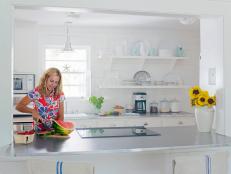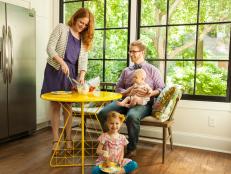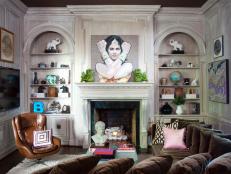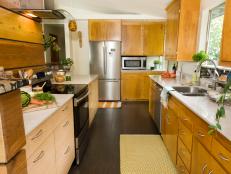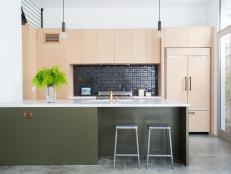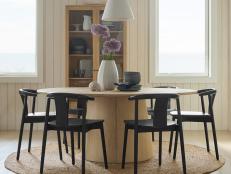Modern Ranch Home Plays With Color

Photographer: Christina Wedge
When house-hunting in 2007, color-loving creative professionals Justine Rubin and Robin Finch found almost exactly what they were looking for: a 2,200-square-foot mid-century-modern ranch in the Toco Hills neighborhood of Atlanta, Ga. At the time, the newlyweds were excited to have a space to start a family and enough room to tackle their creative endeavors at home. Robin, a video editor and musician, needed an expansive area to store and display his collection of vinyl albums and books. Justine, a designer, artist and stylist, longed for an open area with natural light where she could experiment with materials, textures and her favorite element, color.
"We love color, our kids love color, our jobs have a lot to do with using color, we love playing with color, our kids love playing with color, and we love playing with our kids," Justine says. "I pretty much dreamed of our house becoming one big, colorful, happy play-space."
Colorful, Mid-Century Rancher
See All Photos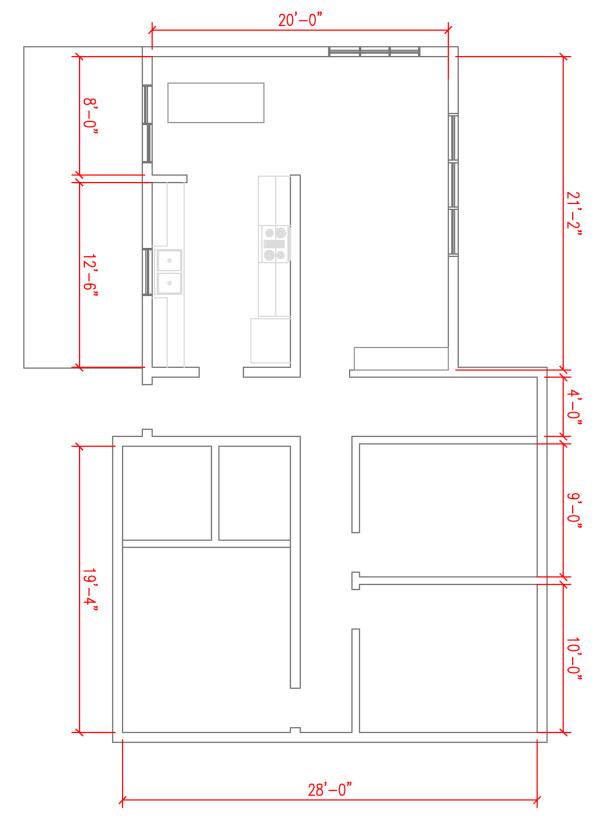

In order to outfit the house, which was built in 1954, Justine and Robin decided to embark on a remodel before moving in. With their hopes of soon expanding their family, they knew they would need more living space. "Though it's always fitting to have a nice screened-in porch with an old couch in the South, we needed more interior room with lots of light, which would work great as a dining room, or a playroom for our kids with direct views from the kitchen," Robin says.
Something else that wasn't working for the couple was the home's lack of color. "We fell in love with the house because of all the angles," Justine says. "I immediately saw the need for more color everywhere, and the house design allowed for great accent walls and unexpected color spaces everywhere."
After thinking long and hard about how they'd best utilize every square foot of the house, the couple was able to identify all the necessary changes needed.
- Framing and drywalling the porch to become a full-fledged playroom and creative space.
- Remodeling the kitchen
- Adding skylights
-
Incorporating book alcoves into walls -
Building an entire wall of record album storage and display -
Finishing the basement as a studio for Justine and a band practice space for Robin -
Adding decks to the front and back of the house and painting the exterior
To accomplish everything, they gave the project a timeline of 12 weeks and a budget of $30,000.
Tackling the Kitchen
To keep the kitchen open and airy, the couple stuck with the original galley-style layout, updating it with a modern kitchen system. For the design of the kitchen, Justine and Robin installed butcher-block countertop and glossy white cabinet door fronts. Since the family is so active and the kids eat freshly prepared meals several times a day, Justine chose open shelving for easy access to bowls and cups.
After the kids were born, Robin incorporated a niche into the side of the kitchen wall to house the books of sons Felix and Reyn. "We wanted elements of play throughout, especially books," Robin says. "We love books and our kids love books and having book storage in kid-accessible locations throughout the house integrates books into our daily play. They can grab colorful kids' books by themselves and read in the playroom while Justine cooks dinner."
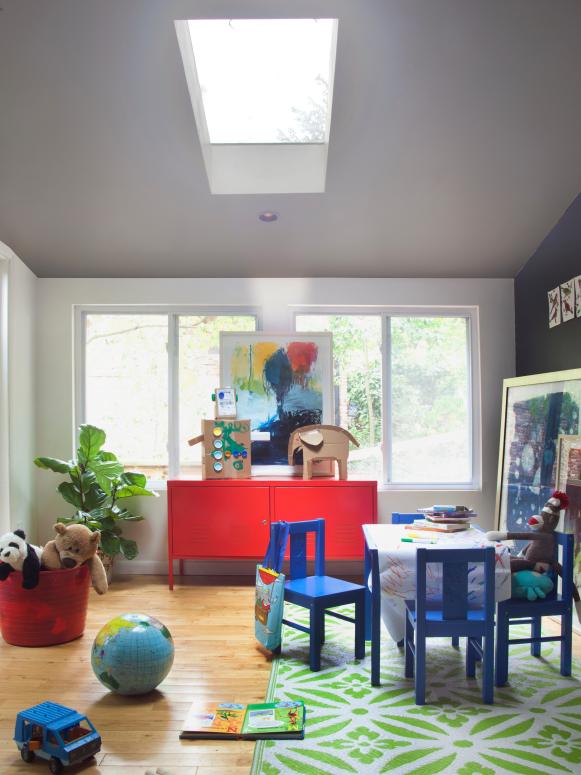
Creating a Playroom
The couple's focus was on transforming the screened-in porch into a playroom and creative space. Capitalizing on the position of the room in relation to the sun, Justine and Robin incorporated skylights that make the space inviting and allow the colors from Justine's art to read correctly. "I design storefront window displays which are usually exposed to all-natural light, and it makes a huge difference in how colors appear," Justine says. "That same idea works well in a creative space where someone is painting, because natural light makes everything look a million times better." Toward the end of the play-space's build-out, Justine and Robin added a fenced-in wraparound deck to give Felix and Reyn ample room to play outdoors with supervision. To access the deck, a sliding glass door was added on the left-hand wall just off the kitchen.
Colors that Pop
In making color choices for interiors, Justine and Robin decided to use color sparingly on walls, sticking mostly with accent walls in larger rooms. They introduced color abundantly with accessories, accent furniture and art. The main wall of the great room was painted charcoal. The dark color acted as an excellent backdrop for which to showcase bold hues. "I especially love how it works in the dining room behind the wood table with red and white chairs; they really pop against it," Justine says. "In fact, we liked it so much, we also painted the exterior of the house charcoal." Many areas of the house also have walls painted ultra-white, which Justine finds ideal for showcasing art.
The bedrooms offered the creative mom and dad a place to experiment a bit more with color. In Felix's room, they used chocolate brown on the walls. For Reyn's nursery, they went with an almost-black shade of charcoal that is both moody and masculine. "I guess a lot of people may choose more juvenile colors for their kids' rooms, but we liked how dark, dramatic hues really allowed the kids' things to pop more," Robin says. "Even though the walls are dark, everything else in their rooms is bold and bright."
For their bedroom, Justine and Robin chose a color scheme of turquoise and fire engine red, incorporating the same colors on the new deck they built just outside the bedroom. "Adding a deck off our master bedroom was probably my favorite part of the home's redesign," Robin says. "The backyard is all trees, so standing out on the deck makes you feel like you are in the forest; the inside flows outside so easily." The open floor plan allowed the entire main level to be fully utilized, inside and out.
On weekend mornings, the family gathers outside for breakfast. The kids can play out on the deck, and Justine and Robin can easily keep an eye on them whether it’s from their bed or in a rocking chair.

To ensure proper space for creative endeavors, Robin has his own music-centric wall upstairs in the living room. "Robin is a video editor and music is a huge part of his job, plus he’s a musician at heart, although it's more of a hobby," Justine says. "Having that one wall where his collection of vintage albums is on display was something we both knew we wanted from the start.” To keep it budget-friendly, Robin’s wall of display shelves and storage was made from paint-grade plywood and finished with 1x2 pine trim as fascia.
With the home's remodel complete, Justine and Robin are successfully hosting weekend breakfasts, lunches, dinners and parties for their entire extended family. The ample deck spaces keep the kids safe and allow many options for dining alfresco, whether just outside the playroom, outside the master suite or in the front of the house.
When asked if there was anything they may have done differently, Justine notes, "With all the new deck space, I wish we would have opted for a higher-grade wood. Basic decking tends to fade quickly and we often have to have it re-sealed or re-stained."
The Rubin-Finch house is now undoubtedly the coolest house on the block, and is quickly becoming the house with the most kids. After daycare each day, Felix's friends are constantly asking to go to his house for play time. Justine and her family's wish for a house-sized play space has come true.










