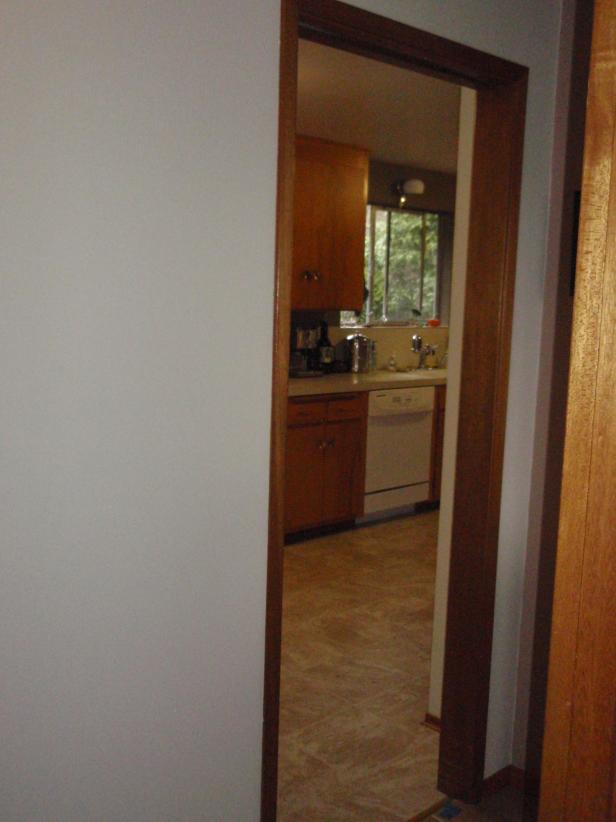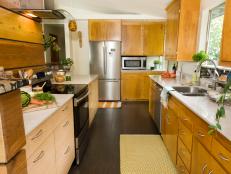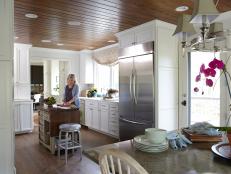Sustainability Drives Kitchen Remodel

Ryan Wiedemann and Joleen Borgerding instantly fell in love with their midcentury-modern home in Lake Forest Park, just north of Seattle.

The house was built in 1959, and almost everything inside was original, including the former stove. The previous owners had only replaced the refrigerator.
"Sure, the house was dated in a lot of areas, but I knew that I loved the shell of it, as well as the property," says Ryan.
Ryan and Joleen naturally aspire to a sustainable lifestyle, so the couple made sustainability a top priority for their kitchen remodel. With each update to their kitchen, they thought about whether materials could find a second life to avoid adding more stuff to landfills. "I feel like it's a responsibility to minimize our impact on the earth," says Ryan.
As a designer/builder by day, Ryan set out to tackle most of the remodeling himself, except for the subs he hired to do the plumbing, electrical and drywall. Joleen helped with the painting and staining, and filled in as an extra pair of hands.
Ryan used his background as a product manager to help plan the remodeling projects and follow a construction calendar. "I sequenced out the whole project to make sure we had a proper budget and met it at the end," he says.
Sustainable Kitchen With Open Design
See All PhotosScope of Project
Ryan and Joleen thoughtfully planned every detail in the kitchen with sustainability and function in mind, taking six months to complete the project.
With each update, they thought about whether materials could find a second life instead of ending up in a landfill. In the end, they decided to:
- Refinish the original cabinets
- Reuse the wood from the framing studs in the ceiling
- Use two pocket doors to frame out a new cleaning closet
- Refinish the central beam in the kitchen
What's New and Sustainable
"Our first hope was to be able to reuse anything within reason," says Ryan. "For anything we decided to buy new, we tried to get things that are sustainably minded."
Their shopping list included:
- Eco by Cosentino countertops made of recycled materials
- Cork floors
- Bamboo plywood for new cabinets
- Energy-efficient appliances and light fixtures
- Glass light pendants handmade by a neighbor
- Low-VOC paints and water-based stains
Aside from sustainability, the main goal of the remodel was to make the space feel more open. This was accomplished by removing two walls and pocket doors, allowing for a direct path to the kitchen from the stairs.


Ryan rearranged the cabinetry and maximized the floor space. After repositioning and refinishing the original cabinetry, the homeowners installed additional bamboo storage and cork flooring to create a unified style.
"It's a nicer space to be in now," says Ryan.







































