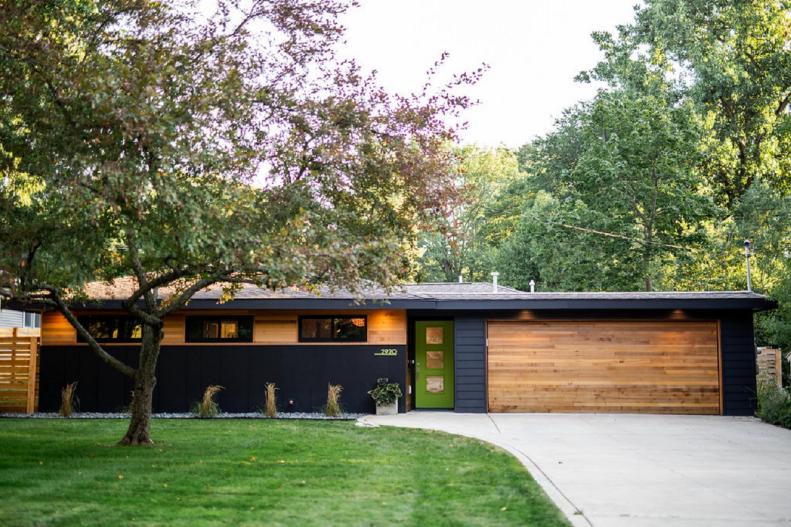1 / 38
Photo: Dionel Fisher- The Mittentog.
From:
Susannah Watts.
Hardwood Details Up the Curb Appeal of This Previously Drab Midcentury Home
What was previously a boxy midcentury home was given an architectural upgrade to add drama and functionality. The front door, previously located at the back of what was the carport, was brought forward to be more in line with the front of the house. The carport was turned into an enclosed garage, and the garage door and front facade were enhanced with hardwood detail, giving the home much-needed visual interest. Black walls and a lime green door adds pops of color and ups the curb appeal even more.









